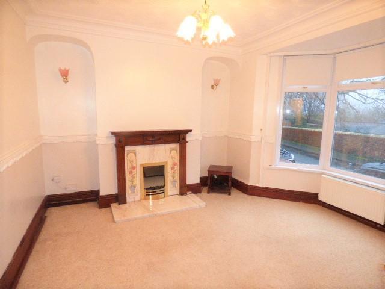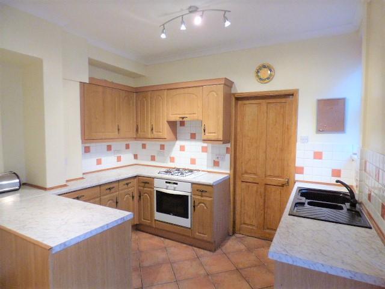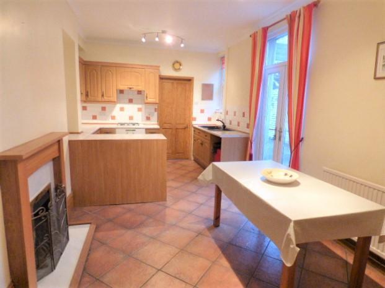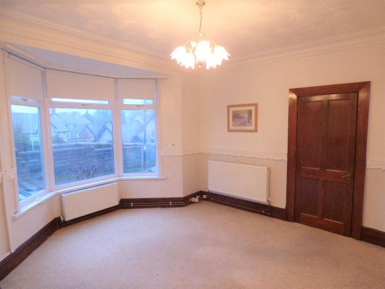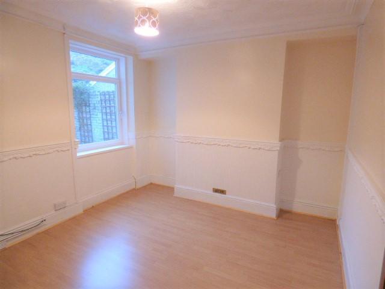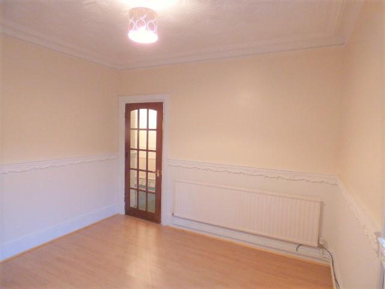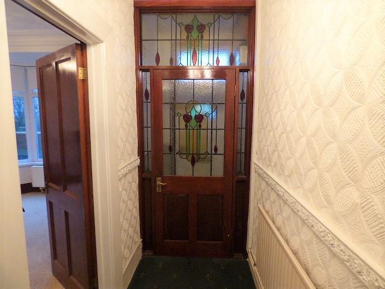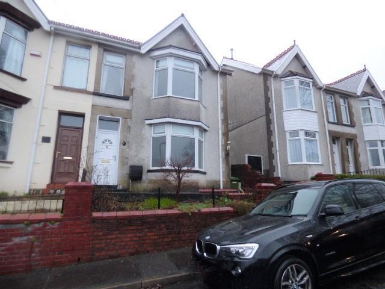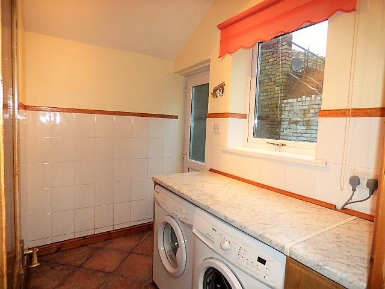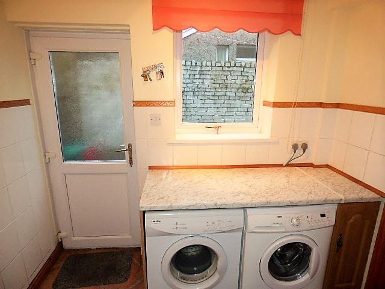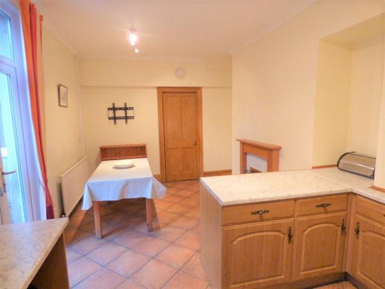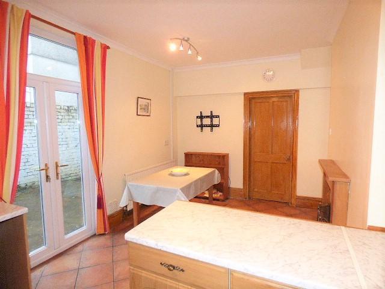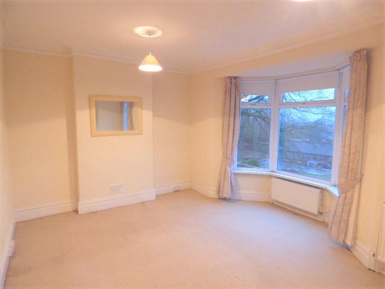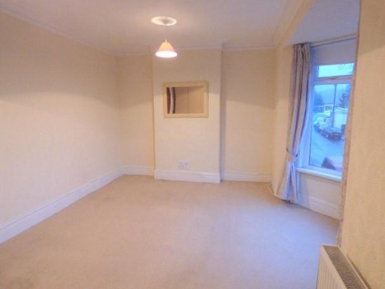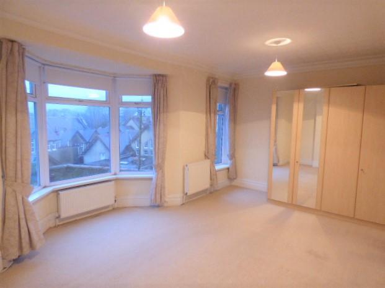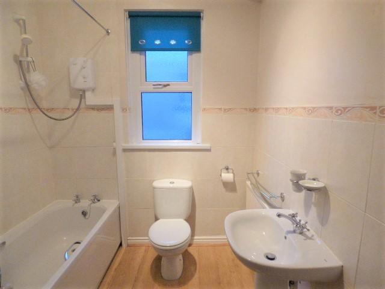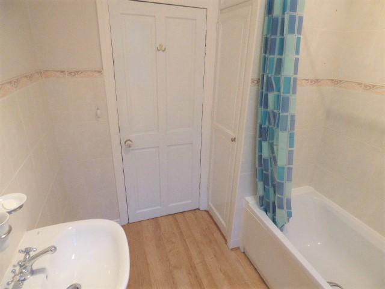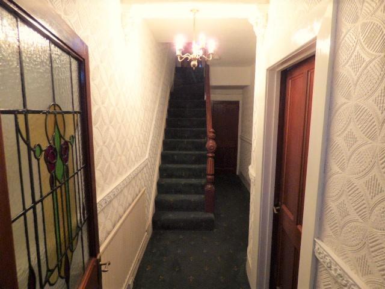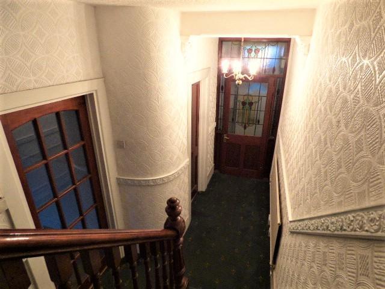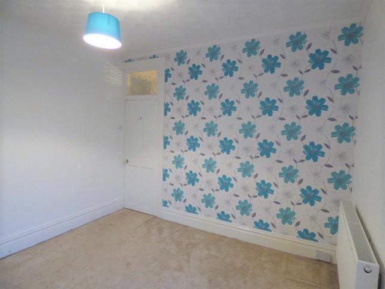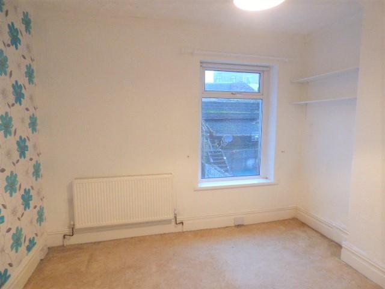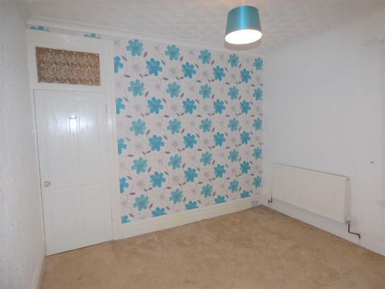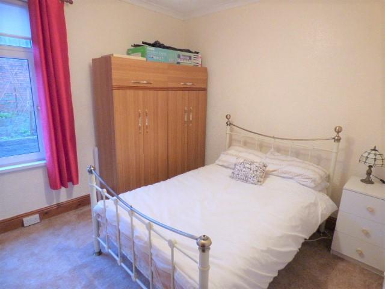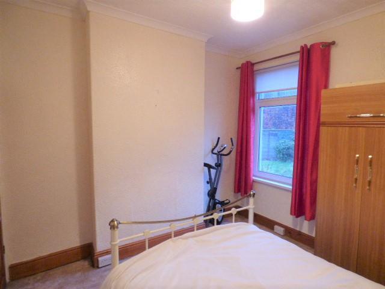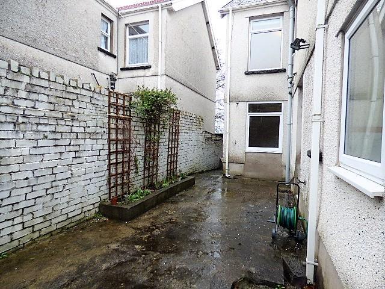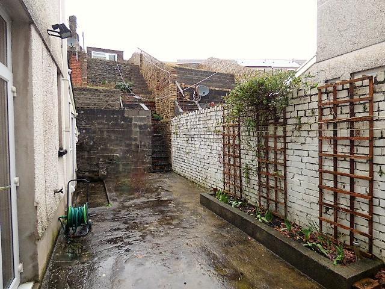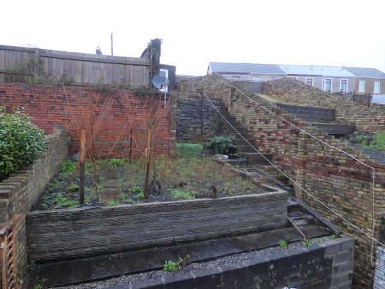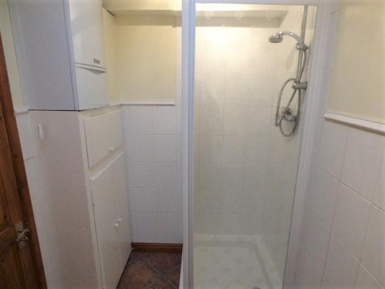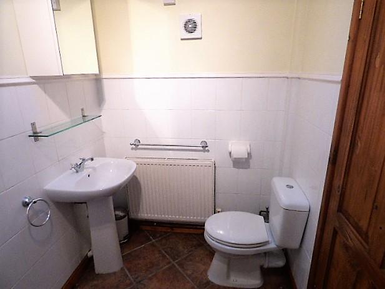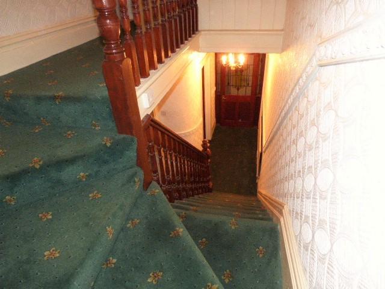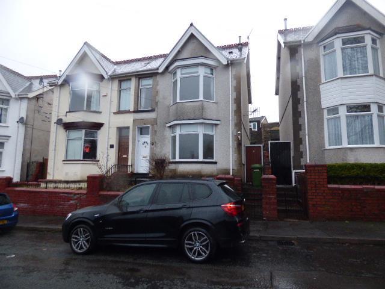3 Bedroom Semi-Detached For Sale | Elm Grove, Gadlys, Aberdare, CF44 8DN | £129,995 Sold
Key Features
- **Must See Property**
- *Spacious Semi-Detached Family Home*
- 2 Double Bedrooms & WOW Master Bedroom
- Beautiful large Master Bedroom
- 2 Good Sized Reception Rooms
- Amazing Sized Kitchen/ Diner
- **WOW FACTOR Potential Throughout**
- **Stunning Hallway & Period Features**
Summary
**Large Victorian Bliss Period Property** In a VERY SOUGHT AFTER Location**
We are pleased to offer for sale this 3 Bedroom double bay windowed Semi Detached house, pleasantly sited in popular residential area within walking distance of the Aberdare Town Centre. This is the opportunity to purchase this substantial property which benefits from gas central heating system, Huge family kitchen/ diner, utility room, two reception room, upstairs bathroom, downstairs shower room, rear garden with garage for off-road parking and double garage. This property goes on and on.
Ground Floor
Entrance Porch & Hallway
22' 11'' x 5' 2'' (7m x 1.6m) Entrance via a front courtyard into the porch via a white glass panelled Upvc door, into small porch through to main hallway via a beautiful original stained glass door. A fantastic period feature to this property. A large impressive hallway, papered walls, part tiled Porch walls, carpeted. Stairs to first floor. Beautiful original staircase. Under stairs storage. Access to reception rooms and Kitchen/ diner.
Reception Room 1
13' 1'' x 13' 5'' (4m x 4.1m) Served by a beautiful full length bay window to the front, this room is flooded with natural light. Carpeted. Focal point of wooden surround and heath with electric fire and Victorian style tiles. Papered walls and ceiling. A WOW FACTOR family lounge!
Reception Room 2
11' 1'' x 11' 1'' (3.4m x 3.4m) A fantastic second reception room. A great bonus to this property and any family. Laminate flooring. Original coving. Papered walls and ceiling. This room is served by a rear facing window allowing natural light to flood this room. A good sized second reception room. Radiator.
Kitchen/ Diner
17' 0'' x 10' 5'' (5.2m x 3.2m) **Dream sized kitchen** This fantastic kitchen served by a side facing window and a set of patio door leading out to garden, which open up onto small side patio, these allow light to flood this room. Floor tiles. Sink and drainer. A range of solid wood wall and base kitchen units, worktops. Tiled splash back. Built in gas hob and oven. Access to utility room. Space for large kitchen table. Focal feature of a electric fire and wooden surround.
Utility Room
7' 6'' x 4' 7'' (2.3m x 1.4m) Utility room served by a SIDE facing window and side door giving access to rear garden. This allow light to flood this room. Floor tiles. A range of solid wood wall and base kitchen units, worktops. Tiled splash back. Space for appliances. This room is a fantastic extra bonus to have in any home. Plumbing for washing machine. Radiator.
Downstairs Shower Room
7' 6'' x 4' 7'' (2.3m x 1.4m) A fantastic sized down stair shower room, with a single shower cubicle, sink, W.C. Tiled floor. Part tiled walls. Velux window, allowing light to flood this room. Radiator. W.C. Storage cupboard. Cupboard housing combi heating system.
First Floor
Stairs / Landing
19' 4'' x 5' 6'' (5.9m x 1.7m) A very impressive landing, this landing really feels to shows off the size of this property. It has a split level staircase giving access to the rear side of the house and the other staircase to the front of the house. Storage cupboard (potential place for stairs with possible loft conversion) Access to all bedrooms and bathroom.
Master Bedroom
17' 4'' x 13' 5'' (5.3m x 4.1m) WOW FACTOR Master bedroom. This is a huge double room, served by two front facing windows, one being a full length front facing bay window, which allows natural light to flood this room and views across Aberdare and the grade two listed former girls school, a fantastic view of a very beautiful and interesting building. Space for large wardrobes. Papered walls. Carpeted. Radiator. A stunning master bedroom, with the bay window making the room feel very light and airy.
Bedroom 2
11' 1'' x 10' 9'' (3.4m x 3.3m) This good sized double bedroom is served by a rear facing window, this room is flooded with natural light and with views across to the garden. Papered walls, carpeted. Radiator.
Bedroom 3
10' 5'' x 9' 10'' (3.2m x 3m) A good sized double bedroom served by a rear facing window, allowing light to flood this room. Radiator. Papered walls. Decorative coving, fitted carpet, power points.
Family Bathroom
7' 6'' x 6' 2'' (2.3m x 1.9m) The family bathroom, served by a side facing window allowing light to flood this room. Suite comprises of a side panelled bath with shower above and shower screen. Sink, W.C. Part tiled wall. Laminate flooring. Radiator. Storage cupboard, with radiator. Perfect uses of an airing cupboard.
Exterior
Enclosed Rear Garden & Garage
Front courtyard leading to front porch giving access to the property.
Steps up from the garden to access to good sized garage. Garage has roller shutter door opening on to the street behind, and Upvc window and door to front looking over the garden.
Bottom garden laid as a large patio area. Steps up to a part lawn/ shrub garden. Steps up to garage.
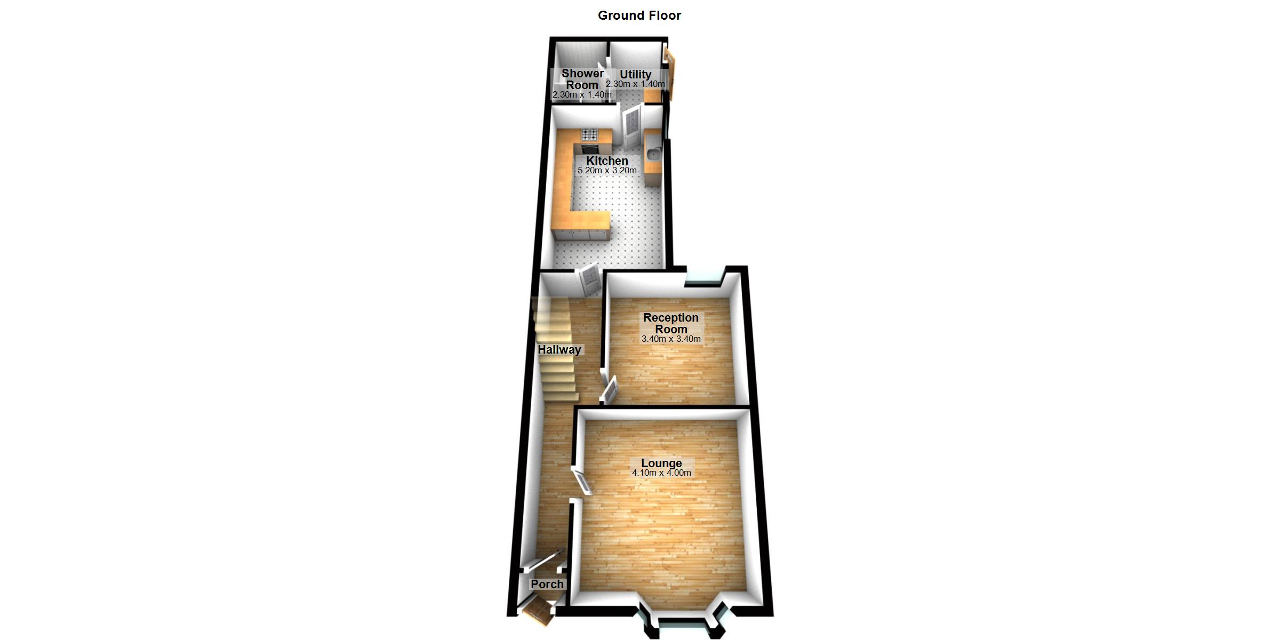
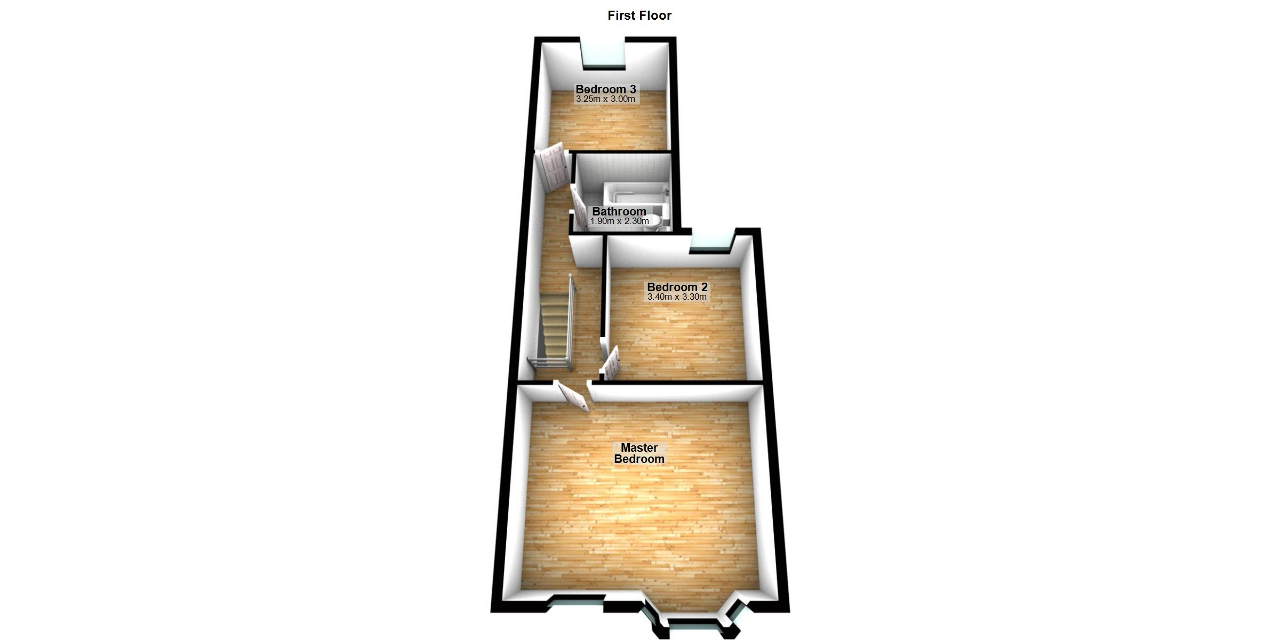
Energy Efficiency
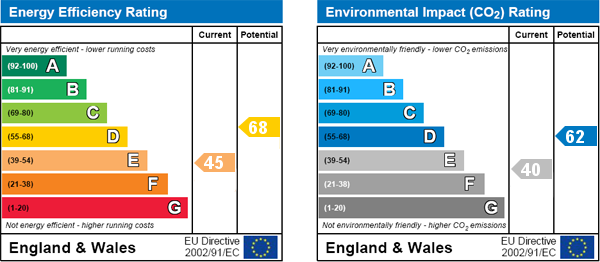
Additional Information
For further information on this property please call 01685872527 or e-mail sophie@sophie-hill.com
Contact Us
Winterfell House, Windsor Street, Trecynon, Aberdare, CF44 8LL
01685872527
Key Features
- **Must See Property**
- 2 Double Bedrooms & WOW Master Bedroom
- 2 Good Sized Reception Rooms
- **WOW FACTOR Potential Throughout**
- *Spacious Semi-Detached Family Home*
- Beautiful large Master Bedroom
- Amazing Sized Kitchen/ Diner
- **Stunning Hallway & Period Features**
