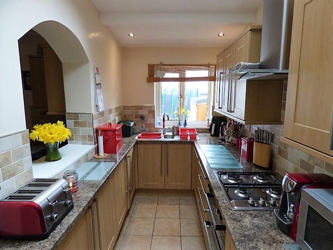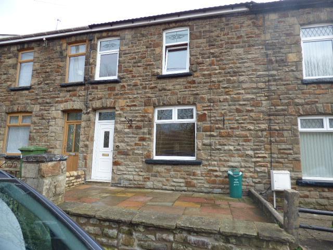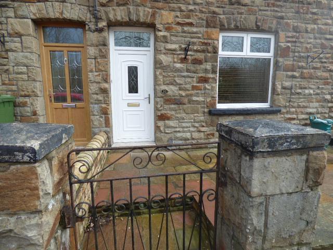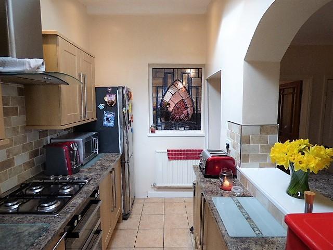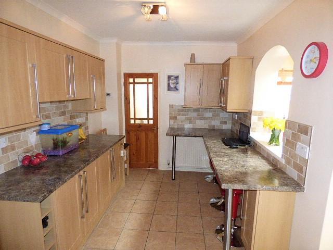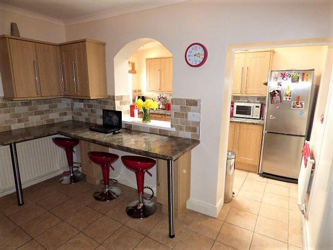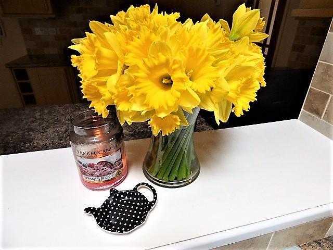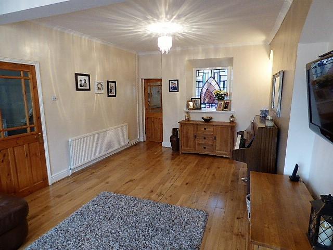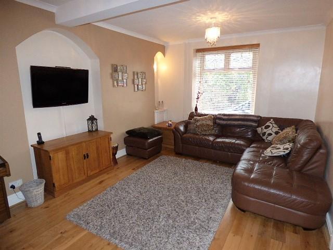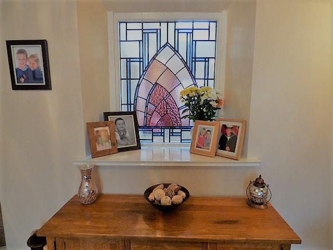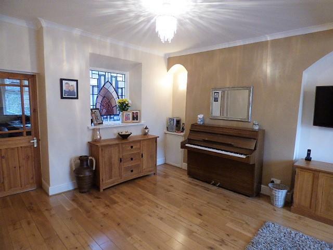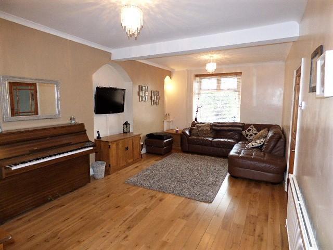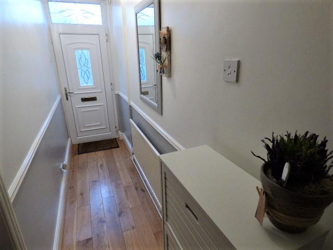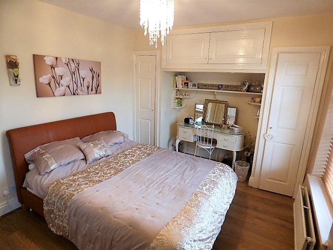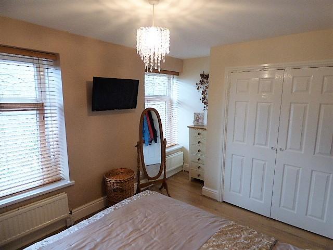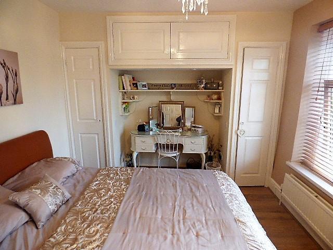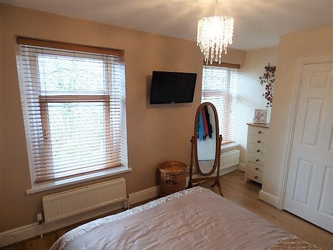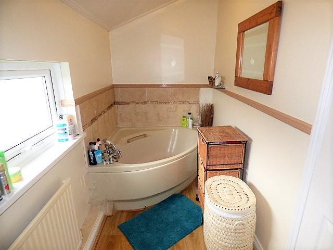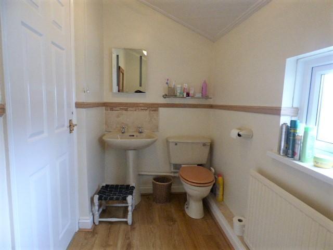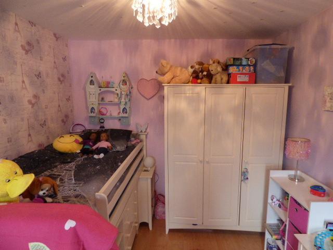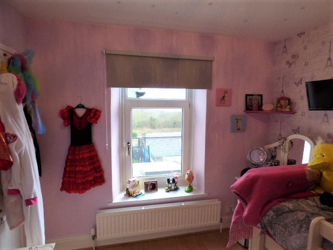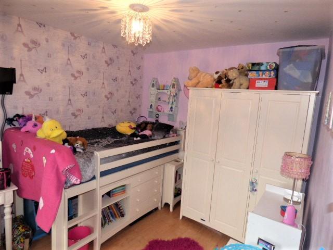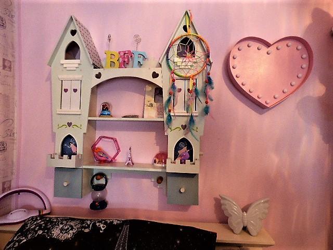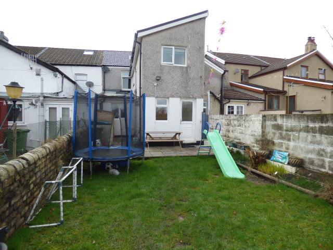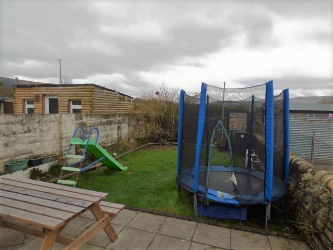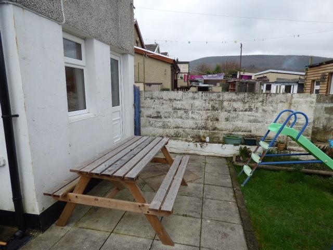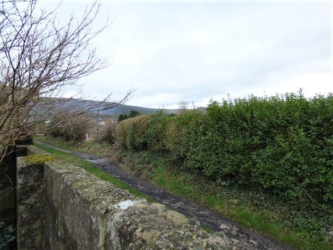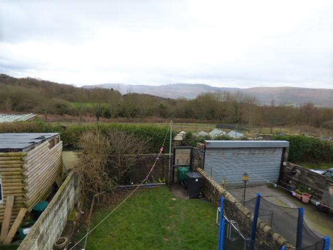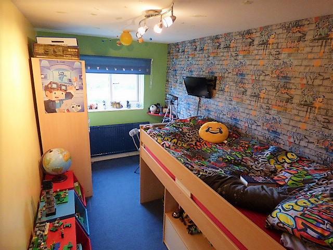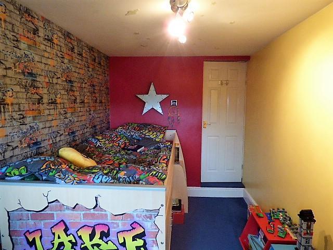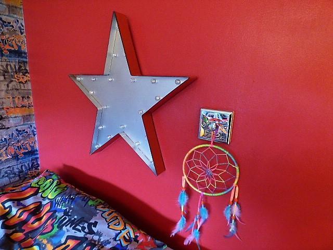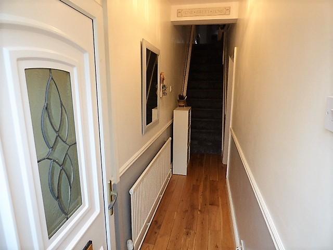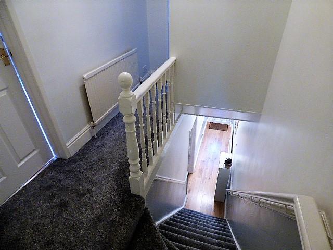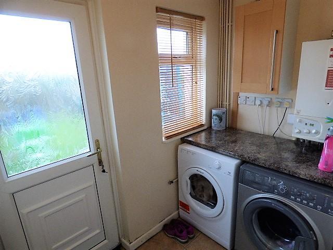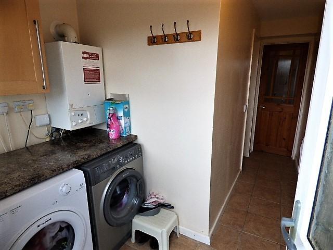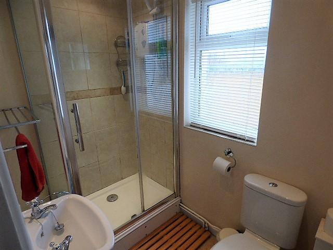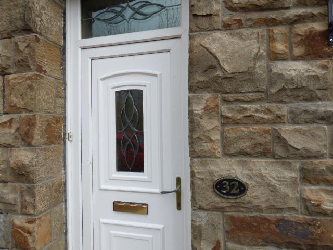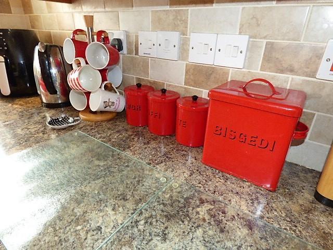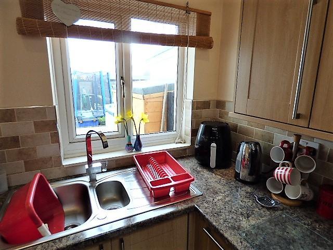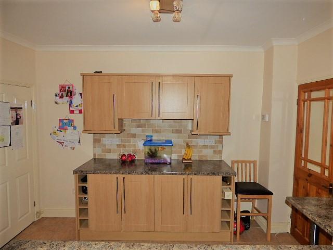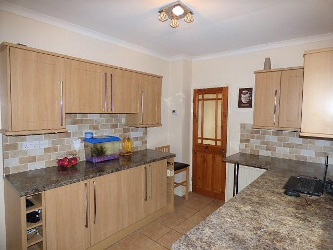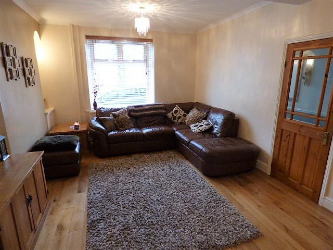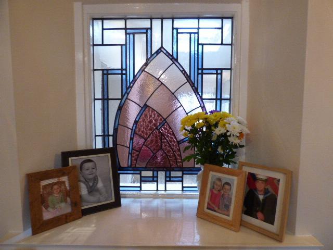3 Bedroom Terraced For Sale | Windsor Terrace, Abernant, Aberdare, CF44 0SG | £134,995 Sold
Key Features
- **Stunning First/ Second Time Buy**
- *Spacious Family Home*
- 3 Good Size Double Bedrooms
- Beautiful large Master Bedroom
- Large Cozy Family Lounge
- Shower Room & Separate Family Bathroom
- **WOW FACTOR Modern Kitchen/ Diner
- *READY FOR YOU TO MOVE STRAIGHT IN*
Summary
We are pleased to offer for sale this spacious and extended middle of terrace house located in a popular residential location close to village shops, schools and amenities and a wider range located within close proximity at Aberdare town centre. The property has undergone extensive upgrading and modernisation and benefits from a stunning large kitchen/diner, large family lounge, utility room, downstairs shower room, upstairs bathroom and 3 very good sized bedrooms. This property also benefits from a brand new roof. OFF ROAD POTENTIAL TO THE REAR OF THE PROPERTY.
Ground Floor
Entrance Hallway & Stairs
12' 5'' x 2' 7'' (3.8m x 0.8m) Entrance via a white glass panelled upvc door into a warm welcoming hallway. Real wood flooring. Smooth ceiling. Stairs to front giving access to upper floor. Access to lounge. Smooth walls.
Family Lounge
21' 7'' x 11' 9'' (6.6m x 3.6m) A beautifully decorated family lounge/ diner served by a large front window allowing lots of natural light to flood this room, and a ornate stained glass window, very eye-catching, and beautiful feature to this home. Smooth ceiling. Real wood flooring. Access into the kitchen/diner. A fantastic size room, offering lots of options on layout. Radiator
Kitchen/ Diner
14' 5'' x 12' 1'' (4.4m x 3.7m) A stunning modern kitchen, served by a rear large facing window and a large velux window which allows this natural sun light to flood this room. A range of ex condition wall and base units, with complimentary worktops. Built in breakfast bar. Built in oven and gas hob above. Extractor fan. Integrated dishwasher. Sink and drainer. Tiled flooring. Smooth ceiling set with spot lighting. Smooth walls. Access to utility room and shower room. Access to under stairs storage. Radiator.
Downstairs Shower Room
6' 2'' x 3' 7'' (1.9m x 1.1m) A fantastic sized down stair shower room, with a double shower cubicle, sink, W.C. Tiled floor. Part tiled walls. Side facing window, allowing light to flood this room. Radiator.
Utility Room
6' 6'' x 3' 11'' (2m x 1.2m) Utility room served by a rear facing window looking out on to the rear lawn and patio area, this window allows natural light to flood this space. Door to side to give access to the rear garden. Stylish worktop. Plumbing and electric for washing machine and tumble dryer. Access to down stairs cloakroom/ shower room. Tiled flooring. Smooth ceiling set with spot lighting. Smooth walls. A fantastic extra bonus to any home. Wall hung combi heating system.
First Floor
Stairs / Landing
21' 3'' x 5' 2'' (6.5m x 1.6m) A very impressive landing, this landing really feels to shows off the size of this property. It has a split level staircase giving access to the rear side of the house and the other staircase to the front of the house. Storage cupboard (potential place for stairs with possible loft conversion) Access to all bedrooms and bathroom.
Master Bedroom
14' 9'' x 9' 6'' (4.5m x 2.9m) A beautiful light master bedroom served by two front facing windows, allowing light to flood this room. Large double built in wardrobes to side. Fitted storage cupboards to side. Laminate flooring. Smooth ceiling. Smooth walls. A fantastic sized double master bedroom. Radiator.
Bedroom 2
10' 2'' x 8' 6'' (3.1m x 2.6m) A fantastic good sized double bedroom currently used as a little girl's room. Served by a rear facing window, this room is flooded with natural light. Laminate flooring. Smooth ceiling. Smooth walls. Radiator.
Bedroom 3
11' 5'' x 6' 6'' (3.5m x 2m) Another fantastic good sized double bedroom currently used as a little boy's room. Served by a rear facing window, this room is flooded with natural light and over looks the rear garden and views across the valley. Carpeted. Smooth ceiling. Smooth walls. Radiator.
Family Bathroom
11' 5'' x 3' 11'' (3.5m x 1.2m) A family bathroom, served by a side facing window allowing light to flood this room. Suite comprises of a corner bath, Wash hand basin and low level W.C. Tiled walls and flooring. Radiator.
Exterior
Enclosed Rear Garden & Patio Area
A very good sized rear garden laid as part lawn / part patio. Storage shed to rear. Path to side. Gate to access rear lane. Potential for off road parking, many of the neighbouring properties has either a hard standing or garage.
This property also benefits from a brand new roof.
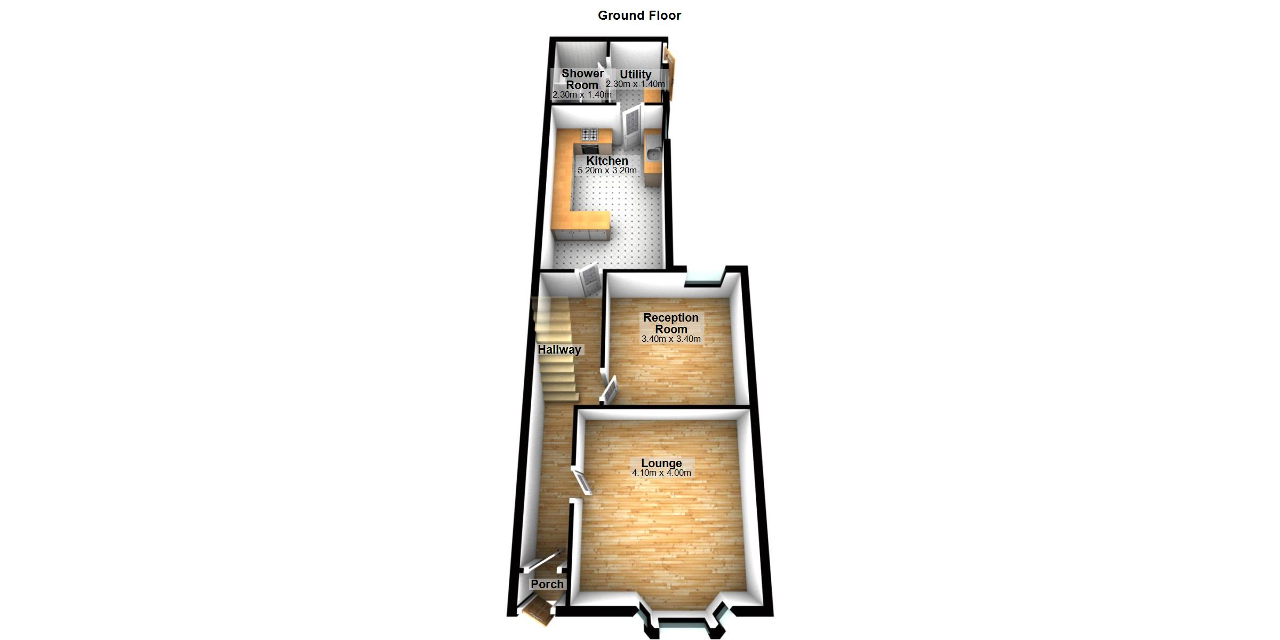
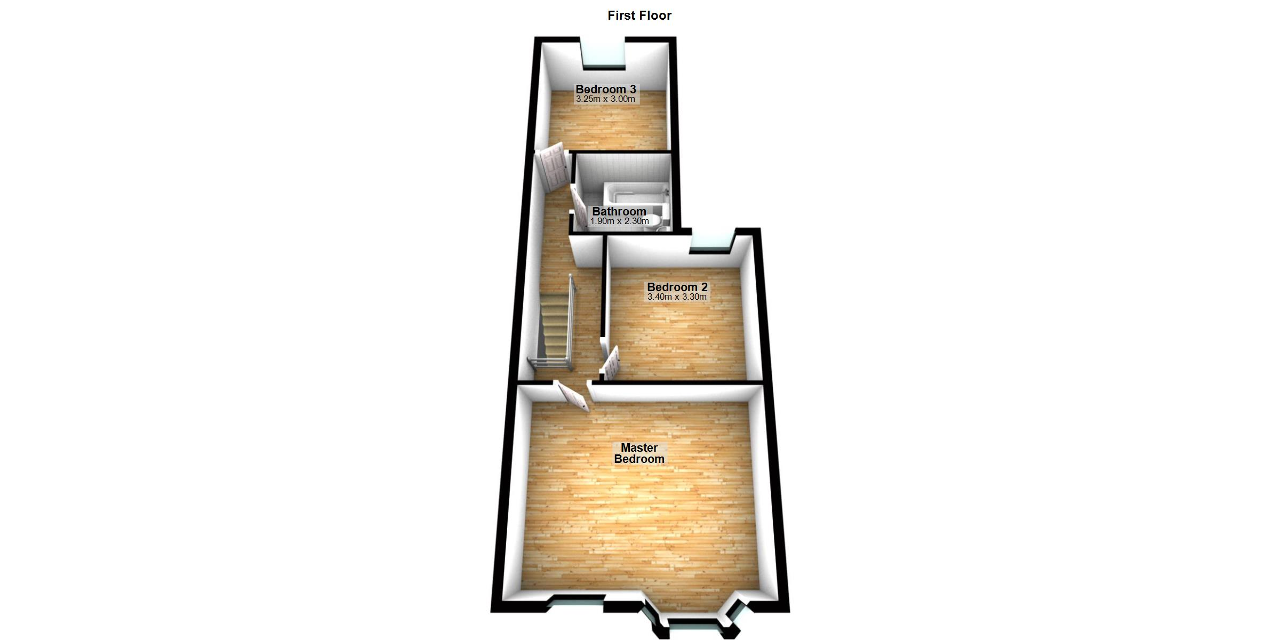
Location
Situated in the much sought after village of Abernant, which is convenient for Aberdare Golf Club, Abernant Primary School, Aberdare Community School, Railway Station, Bus Station all of which are within easy walking distance.
Additional Information
For further information on this property please call 01685872527 or e-mail sophie@sophie-hill.com
Contact Us
Winterfell House, Windsor Street, Trecynon, Aberdare, CF44 8LL
01685872527
Key Features
- **Stunning First/ Second Time Buy**
- 3 Good Size Double Bedrooms
- Large Cozy Family Lounge
- **WOW FACTOR Modern Kitchen/ Diner
- *Spacious Family Home*
- Beautiful large Master Bedroom
- Shower Room & Separate Family Bathroom
- *READY FOR YOU TO MOVE STRAIGHT IN*
