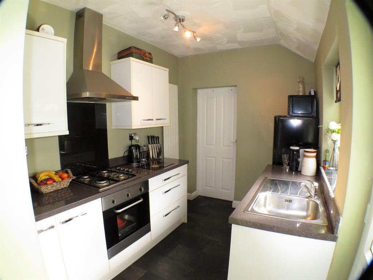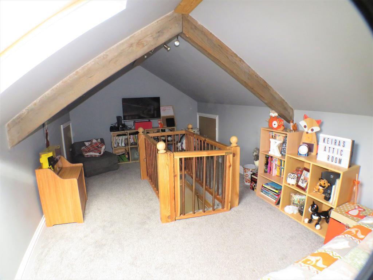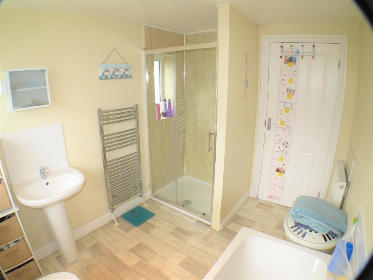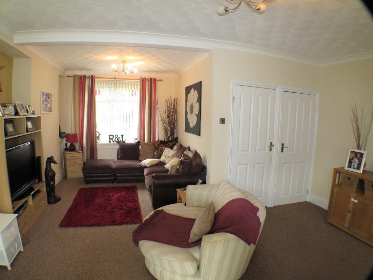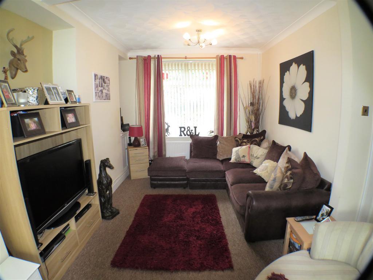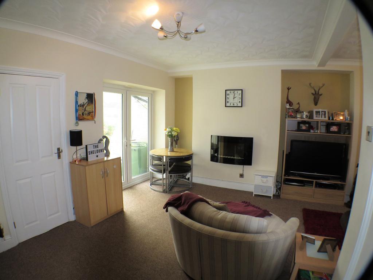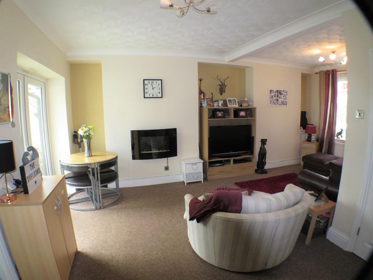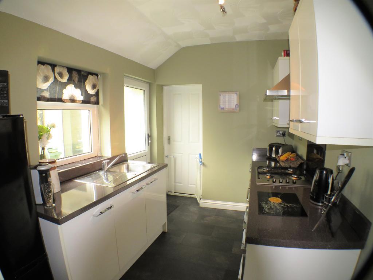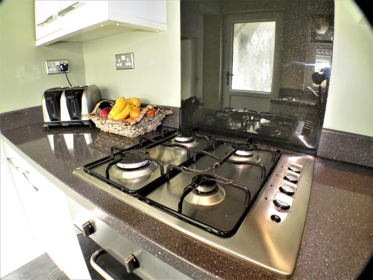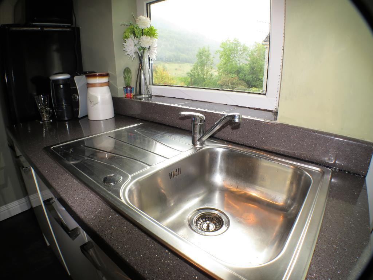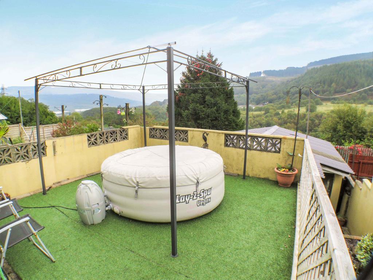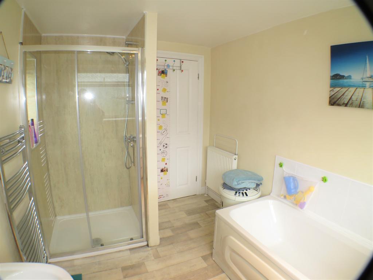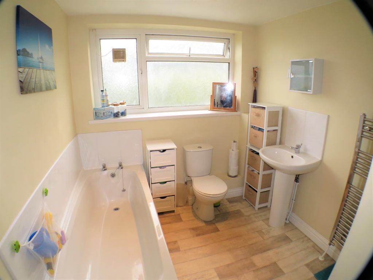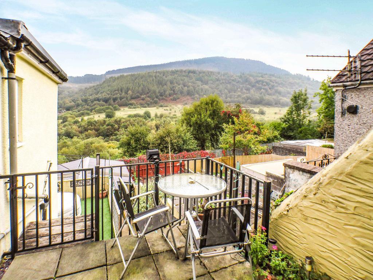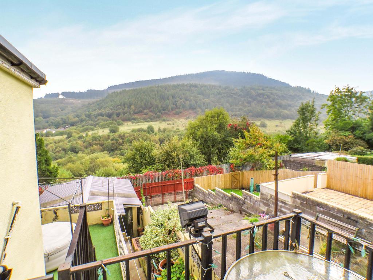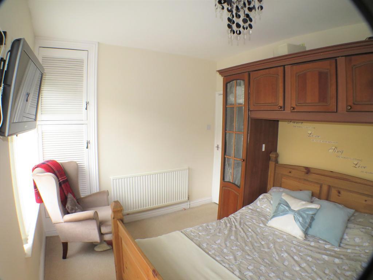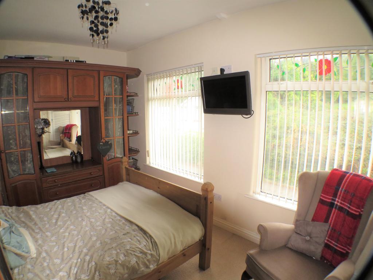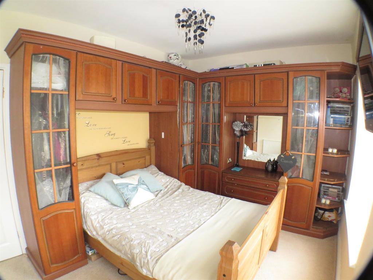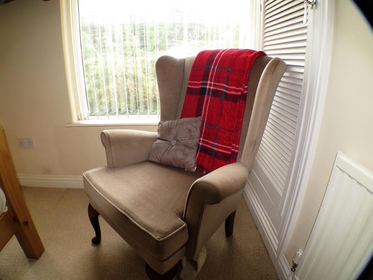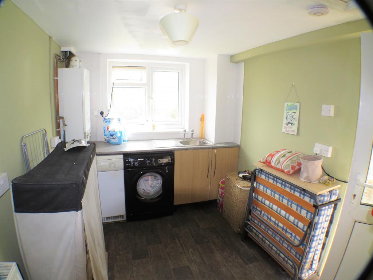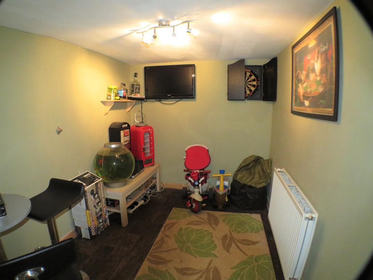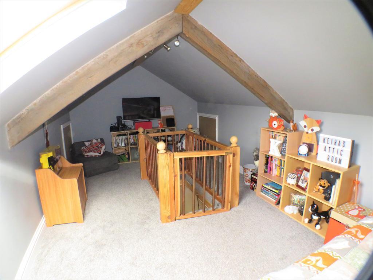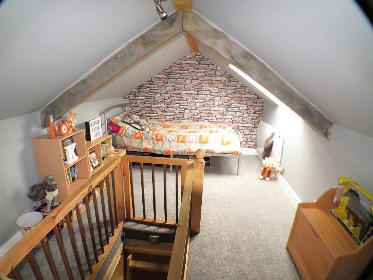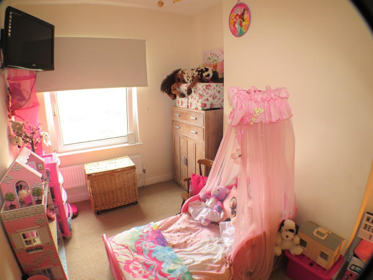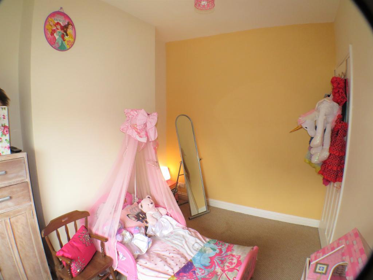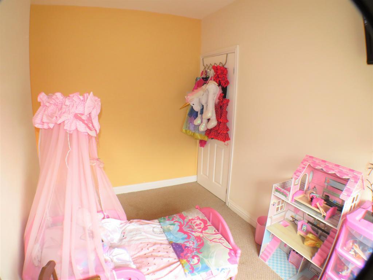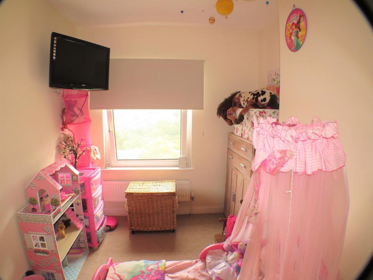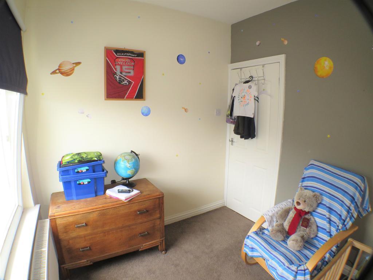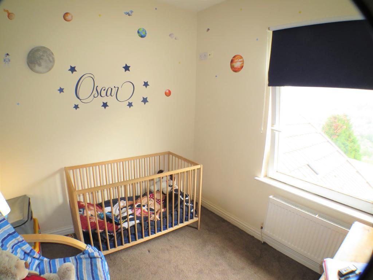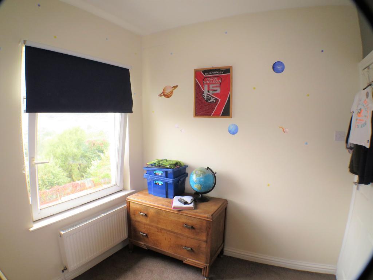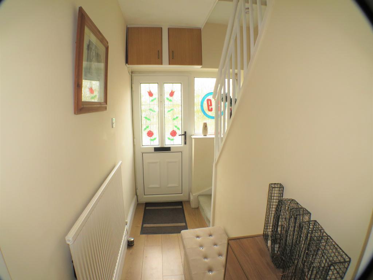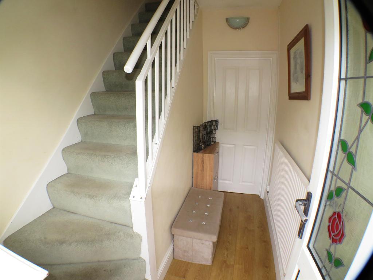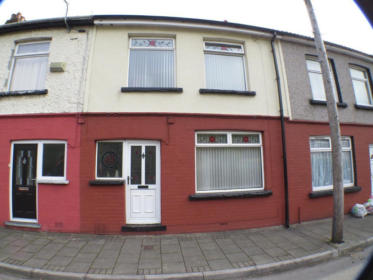3 Bedroom Terraced For Sale | Brynmair Road, Cwmaman, Aberdare, CF44 6LR | £89,995 Sold
Key Features
- **A Fantastic First Time Buy**
- **Garden, Rear Parking and Garage**
- **NO CHAIN**
- 3 Bedrooms & Attic Bedroom
- Fantastic Large Family Lounge
- *READY FOR YOU TO MOVE STRAIGHT IN*
- Modern Cottage Style Kitchen/ Diner
- EXTRA BONUS of a Playroom & Utility Room
Summary
**A MUST SEE FIRST TIME HOME** We are very pleased to be able to market for sale this spacious 3 bedroom terrace property. Located in the area of Cwmaman, Aberdare. The property has a beautiful modern cottage kitchen and large modern family bathroom, 3 good sized bedrooms with an extra attic bedroom, large family lounge, and rear gardens with a garage suitable for off road parking. A Must See Property perfect for a first time buyer.
Ground Floor
Entrance Hallway & Stairs
Entrance via a white glass panelled door with stunning stained glassed feature window in place, access in to the hallway. Radiator, Laminate flooring. Stairs to the side giving access to the upper floor level. Access to the family lounge to the rear. Textured ceiling. Smooth walls.
Family Lounge
20' 11'' x 16' 0'' (6.4m x 4.9m) A fantastic sized "L" Shaped family lounge, with space for many different layout with furniture. Served by a front facing window and a set of patio doors out to a top decking area. These allow natural sun light to flood this space. Radiators, BT socket, understair storage cupboard, fitted carpet. Emulsion walls and textured ceiling with coving. Access to the family kitchen.
Family Kitchen
9' 10'' x 7' 2'' (3m x 2.2m) A stunning kitchen, with sage green painted walls giving it a really homely feeling. Tile effect laminate flooring. Built in electric oven with gas hob and extractor hood above. A range of modern gloss white wall and base units with worktops. Sink/drainer. Access to the family bathroom. Served by a large side facing window and glass panelled side door giving access to the side/ rear decking area.
Family Bathroom
5' 10'' x 9' 10'' (1.8m x 3m) A fantastic sized family bathroom with a range of a side panelled bath with mixer taps, separate double shower cubical with beautiful modern decorative tiled. Emulsion walls. Modern heated towel rail. Hand basin. Low level toilet. Vinyl flooring. Served by a large rear facing window and smaller side facing window allowing to help this room to be flooded with natural light. A very bright feeling bathroom.
First Floor
Stairs / Landing
Landing - Emulsion walls, textured ceiling, radiator, fitted carpet, stairs to first floor.
Master Bedroom
Bedroom 1 - 4.04m x 2.79m (13'3" x 9'2") - Two double glazed windows to front, emulsion walls and ceiling, radiator, fitted wardrobes and overbed unit, built-in cupboard, fitted carpet.
Bedroom 2
Bedroom 2 - 3.56m x 2.51m (11'8" x 8'3") - Double glazed window to rear, emulsion walls and ceiling, radiator, fitted carpet.
Bedroom 3
Bedroom 3 - 2.59m x 2.36m (8'6" x 7'9") - Double glazed window, emulsion wall and ceiling, radiator, fitted carpet.
Second Floor
Attic Storage/ Bedroom 4
Attic Room - 4.78m x 2.54m (15'8" x 8'3") - Velux window, emulsion and wallpapered walls, emulsion ceiling, storage in eves, electric storage heater, fitted carpet.
Lower Ground Floor
Utility Room / Large Storage
Basement Utility Room - 2.92m x 2.21m (9'7" x 7'3") - Entrance via double glazed door, window to rear, wall mounted combi boiler, stainless steel sink, tiled splashbacks, plumbing for automatic w/machine and tumble dryer, radiator, vinyl floor.
Large Storage
Games/Playroom - 3.07m x 2.26m (10'1" x 7'5") - Emulsion walls and ceiling, radiator, vinyl floor.
Exterior
Enclosed Rear Garden & Decking Area
Outside - Rear patio with steps down to garden with artificial grass area, outside lighting and water supply, steps down to garage.
Detached Garage
Garage - Detached garage with electric roller shutters and lighting.
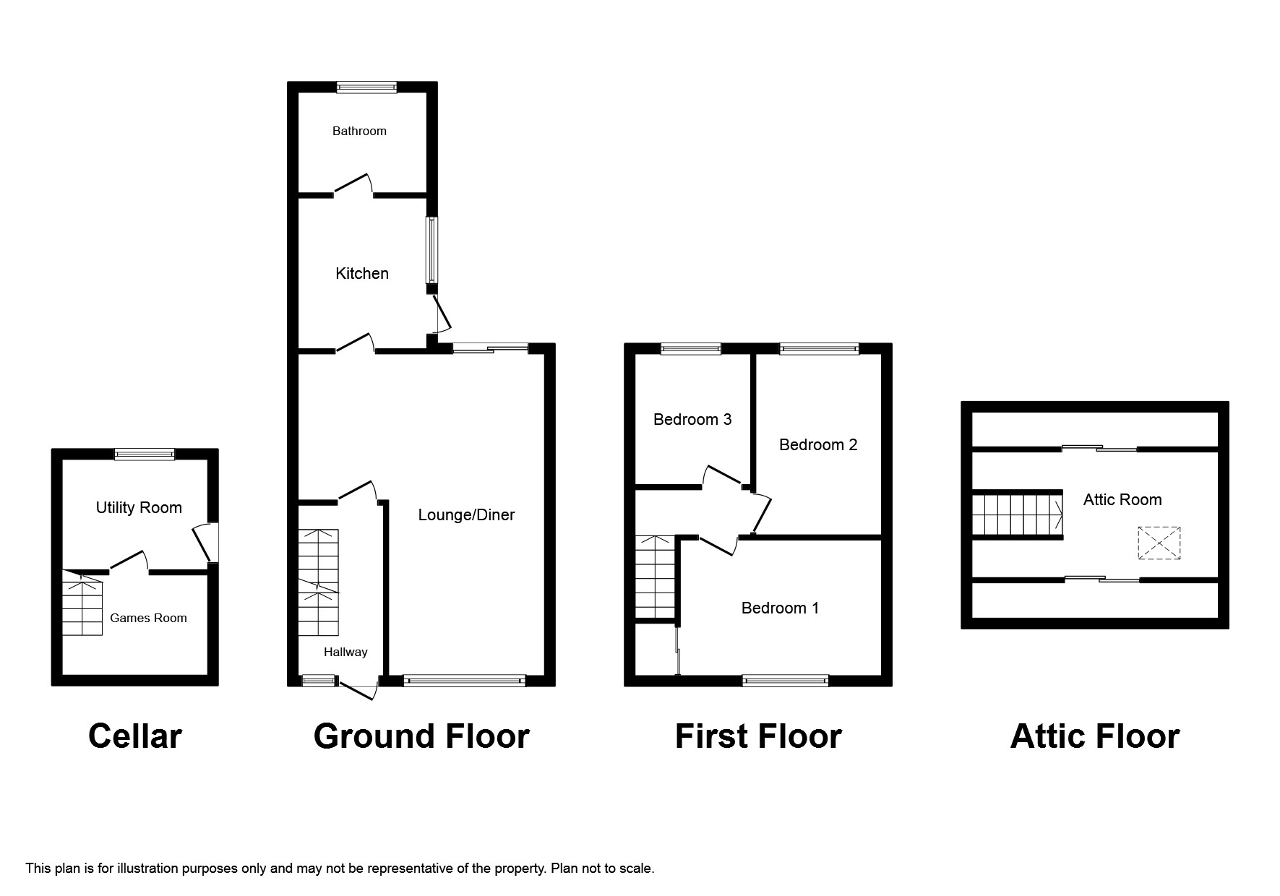
Location
In a popular location on main thoroughfare between Godreaman and Cwmaman close to village shops, schools and amenities.
Energy Efficiency
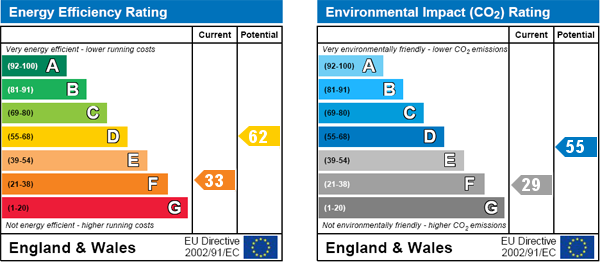
Additional Information
For further information on this property please call 01685872527 or e-mail sophie@sophie-hill.com
Contact Us
Winterfell House, Windsor Street, Trecynon, Aberdare, CF44 8LL
01685872527
Key Features
- **A Fantastic First Time Buy**
- **NO CHAIN**
- Fantastic Large Family Lounge
- Modern Cottage Style Kitchen/ Diner
- **Garden, Rear Parking and Garage**
- 3 Bedrooms & Attic Bedroom
- *READY FOR YOU TO MOVE STRAIGHT IN*
- EXTRA BONUS of a Playroom & Utility Room
