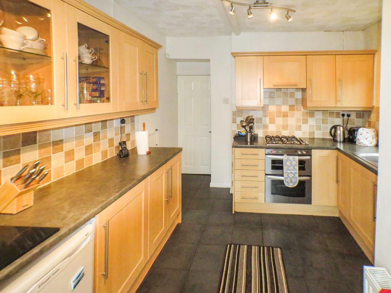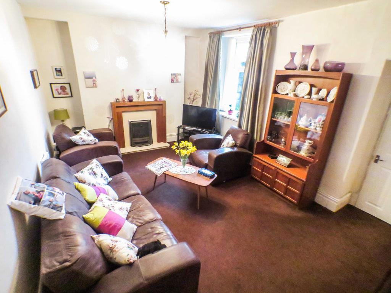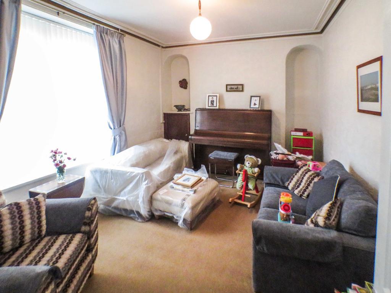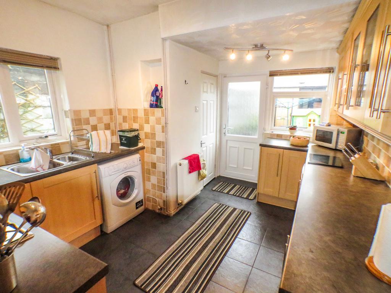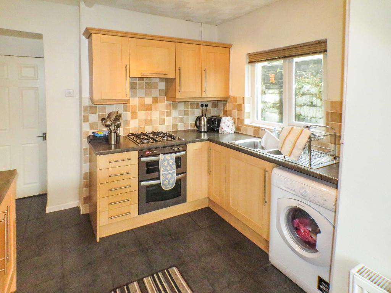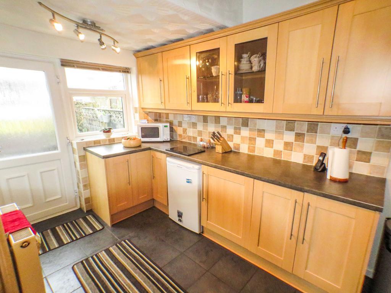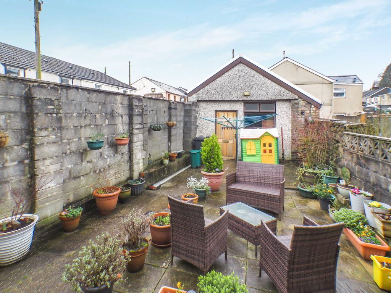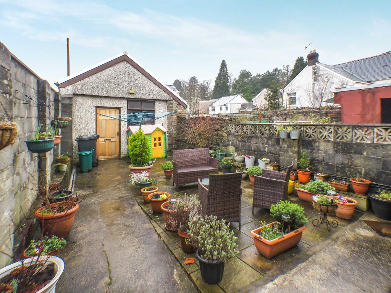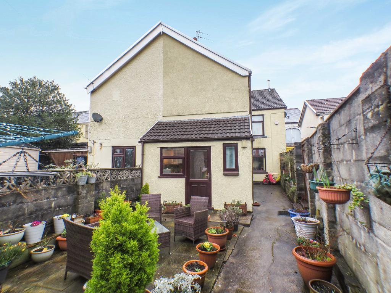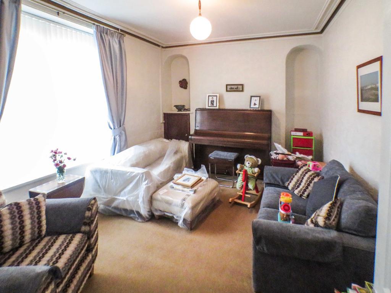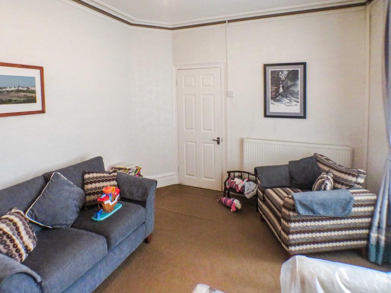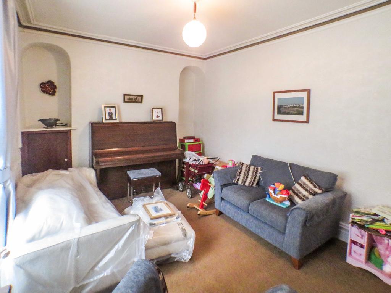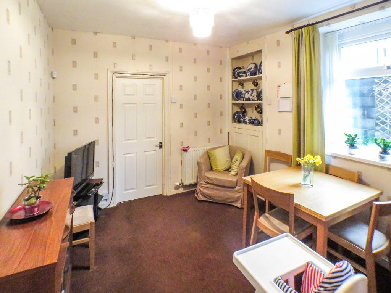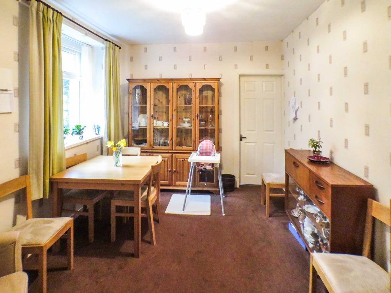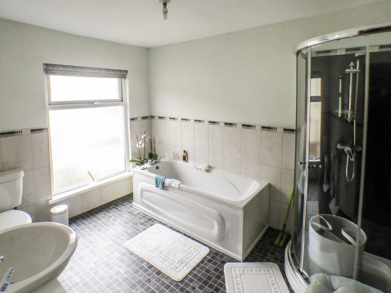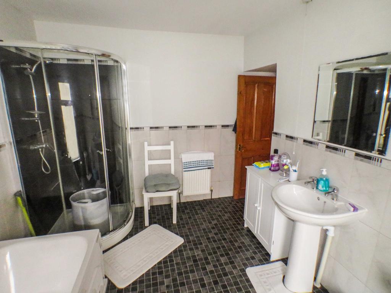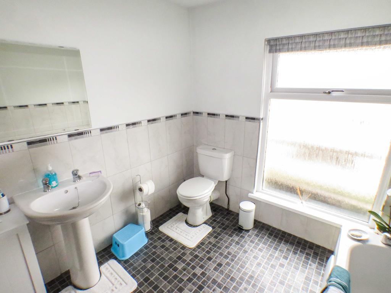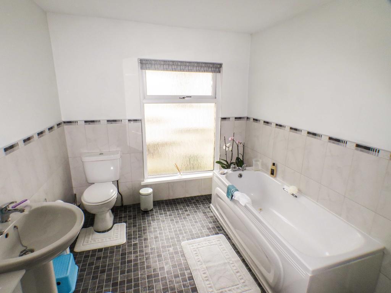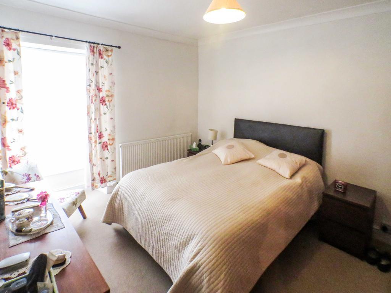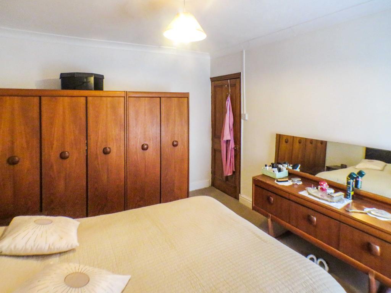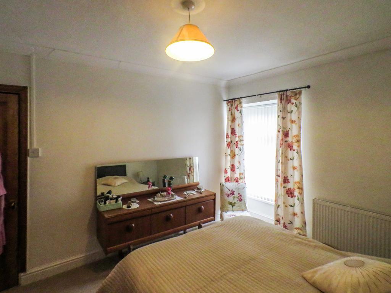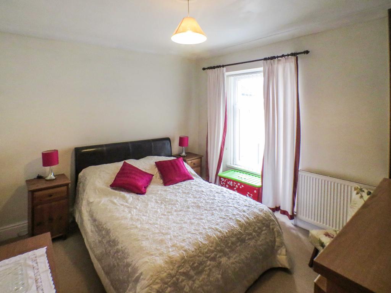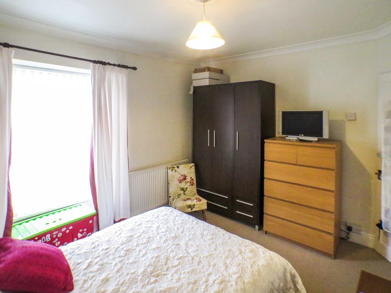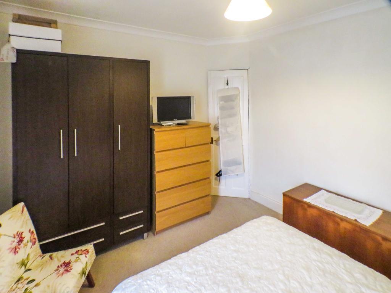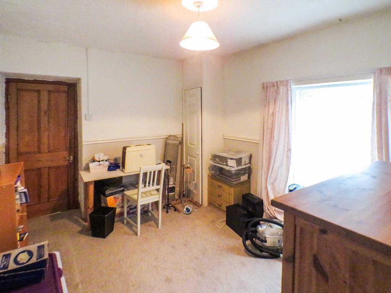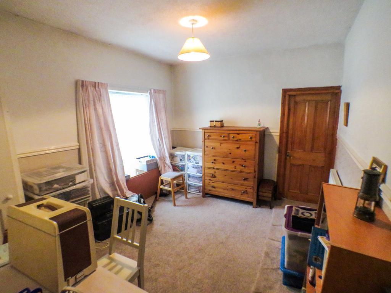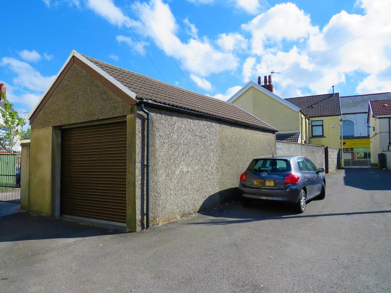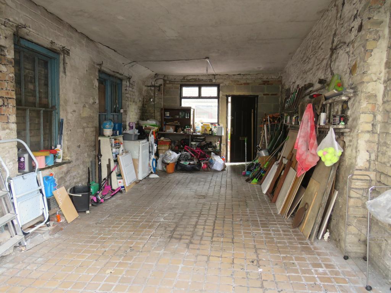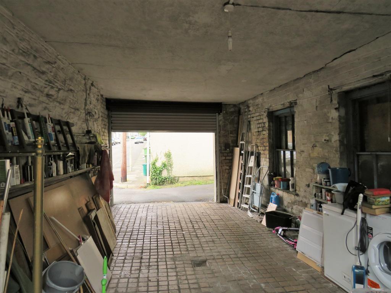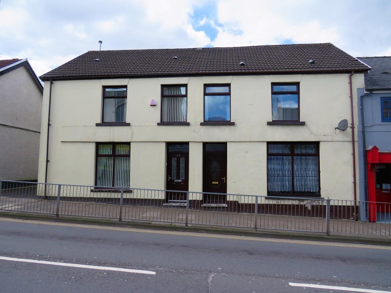4 Bedroom Semi-Detached For Sale | Gadlys Road, Aberdare, CF44 8AE | £99,995 Sold
Key Features
- **Garden, Large Garage and Workshop**
- *Spacious Semi-Detached Family Home*
- 3 Double Bedrooms and 1 Single Bedroom
- Beautiful Good Sized Modern Kitchen
- 3 Good Sized Reception Rooms
- Enclosed Rear Garden and Garage
- Large Modern Upstairs Family Bathroom
- Close to Aberdare Town Centre
Summary
**AMAZING FAMILY HOME** We are pleased to offer for sale this well presented homely 4 bedroom semi detached family house. The property has been sympathetically updated and improved over the years and enjoys many original features including some decorative coving, internal doors, dressers and alcoves. The property has the benefit of 3 excellent sized reception rooms, modern kitchen, downstairs w.c., landing upstairs bathroom and 4 bedrooms. Rear Garden with very large Garage. Situated in a residential location within walking distance of local shops, Aberdare park and local schools. Early viewing highly recommended.
Ground Floor
Entrance Porch & Hallway
3' 7'' x 3' 7'' (1.1m x 1.1m) Entrance via a new glass panelled upvc front door into a small porch way. High ceilings, marble tiled flooring. Interior door to access the hallway. Stairs to side. Original coving. High ceilings. Carpeted. Open access to the second reception room. Access to the first reception room.
Reception Room 1
14' 5'' x 11' 1'' (4.4m x 3.4m) Currently being used as a playroom. Served by a large front facing window, allowing the room to be flooded with natural light. A fantastic sized room, perfect as another lounge/ playroom/ dining room. With having another 2 large reception rooms, you have plenty of options. Carpeted. Alcove storage. Original coving. Papered walls. High ceiling height.
Reception Room 2
19' 0'' x 11' 1'' (5.8m x 3.4m) Currently being used as the main lounge. Served by a side facing window, allowing the room to be flooded with natural light. A fantastic sized room, perfect as another lounge/ playroom/ dining room. With having another 2 large reception rooms, you have plenty of options. Carpeted. Papered walls. High ceiling height. Focal feature of a gas fire with modern wooden surround. Access into reception room 3. Stairs to side.
Reception Room 3
11' 5'' x 9' 2'' (3.5m x 2.8m) Currently being used as dining area. Served by a side facing window, allowing the room to be flooded with natural light. A fantastic sized room, perfect as another lounge/ playroom/ dining room. With having another 2 large reception rooms, you have plenty of options. Carpeted. Original alcove storage. Original coving. Papered walls. High ceiling height. Access into kitchen.
Family Kitchen
14' 5'' x 9' 10'' (4.4m x 3m) A stunning modern kitchen, served by a rear large facing window and a large side window which allows this natural sun light to flood this room. A range of ex condition wall and base units, with complimentary worktops. Built in oven and gas hob above. Extractor fan. Sink and drainer. Tiled flooring. Smooth ceiling. Smooth walls. Access to W.C. Access to under stairs storage. Radiator. Access to rear door to access the rear garden
Stairs / Landing
Stairs giving access to upper floor. Landing giving access to the bedrooms and bathroom. Carpeted. High ceilings.
First Floor
Master Bedroom
9' 6'' x 12' 1'' (2.9m x 3.7m) A beautiful light master bedroom served by a front facing window, allowing light to flood this room. Room for large wardrobes to side. Carpeted. High ceilings. A fantastic sized double master bedroom. Radiator.
Bedroom 2
11' 5'' x 9' 10'' (3.5m x 3m) A fantastic sized double bedroom served by a rear facing window, allowing light to flood this room. Room for large wardrobes. Carpeted. High ceilings. A fantastic sized bedroom. Radiator.
Bedroom 3
9' 6'' x 11' 5'' (2.9m x 3.5m) Currently being used as a hobby room, this room is a good sized double bedroom. Served by a side facing window, allowing lots of light into this room. Access to the family bathroom. Plenty of space to erect a wall/ walk way into the bathroom and still have a very good sized room. Storage cupboard housing combi boiler. Carpeted. High ceilings. Radiator.
Bedroom 4
8' 6'' x 7' 2'' (2.6m x 2.2m) Currently being use as a children's bedroom, with buck beds in place and a large full wall length wardrobe. Served by a front facing window. Carpeted. High ceilings. A good sized 4th bedroom
Exterior
Enclosed Rear Garden
A very well kept enclosed rear garden, laid as a large patio area. Raised side flower bed lining the length of the garden. Gated side access. Access to the rear garage. Decorated with pot plants and a large eating area.
Rear Garage & Workshop
A fantastic sized large garage, perfect for extra storage, workshop, or secure off road parking. Original cobbled flooring. Power points. Lighting. Served by a front facing window. Workshop bench. Electric roller shutter door to rear opening out to the street behind, easy access to drive a car into. A huge extra bonus to this property!
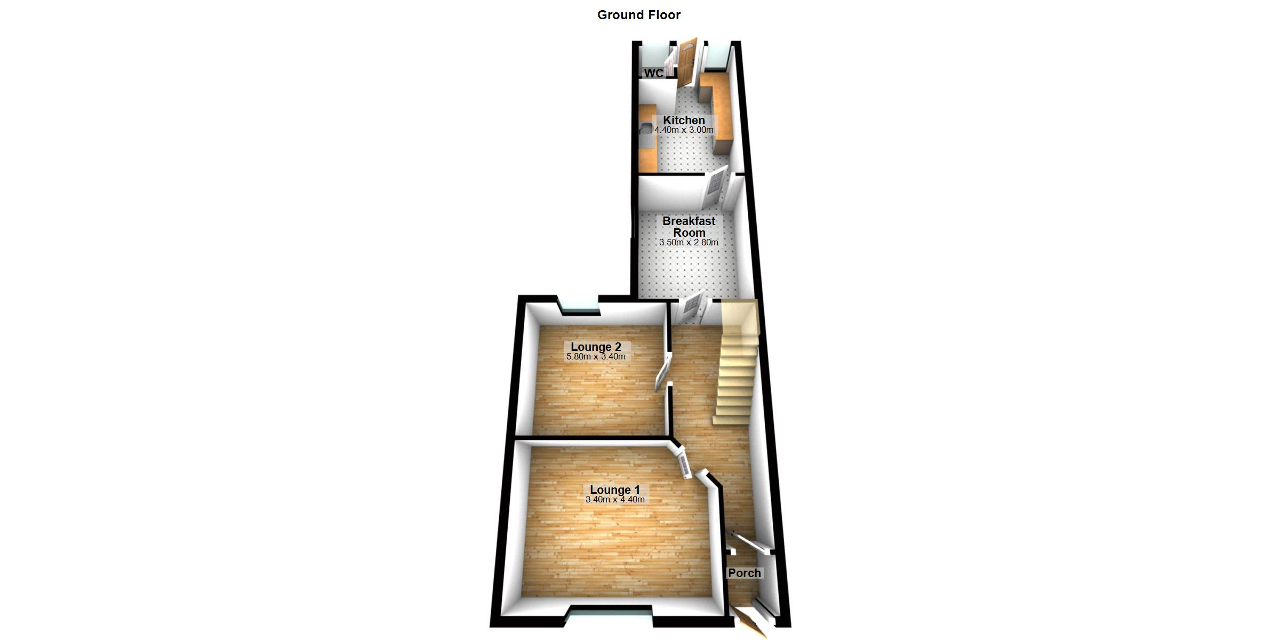
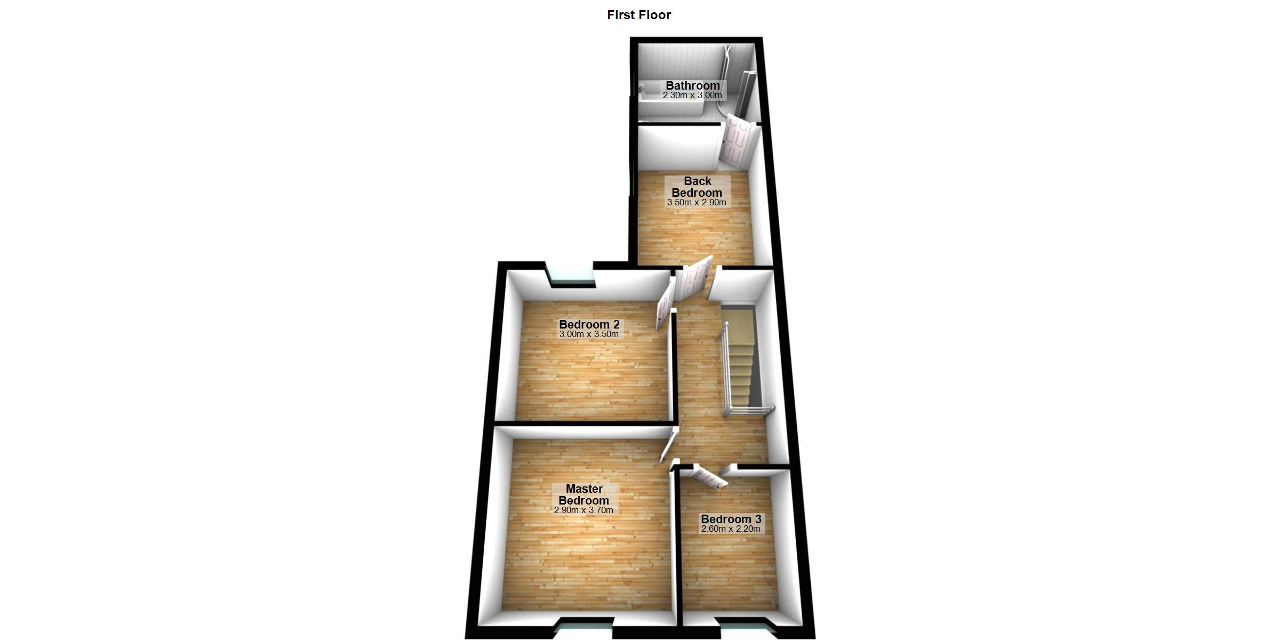
Location
A 4 bedroom semi detached property on outskirts of Aberdare town centre with all its amenities and travel links nearby, also local village shops and Aberdare Park within walking distance.
Energy Efficiency
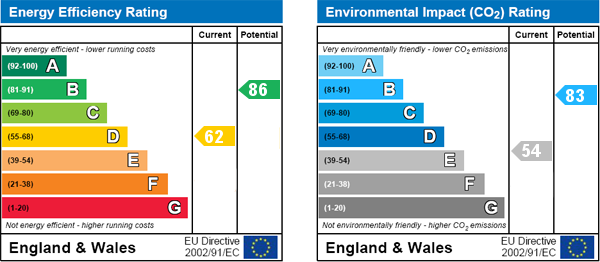
Additional Information
We are pleased to offer an Independent Mortgage Service from our professional Financial Adviser David Weathersby. Call 01685 872527 for an appointment.
For further information on this property please call 01685872527 or e-mail sophie@sophie-hill.com
Contact Us
Winterfell House, Windsor Street, Trecynon, Aberdare, CF44 8LL
01685872527
Key Features
- **Garden, Large Garage and Workshop**
- 3 Double Bedrooms and 1 Single Bedroom
- 3 Good Sized Reception Rooms
- Large Modern Upstairs Family Bathroom
- *Spacious Semi-Detached Family Home*
- Beautiful Good Sized Modern Kitchen
- Enclosed Rear Garden and Garage
- Close to Aberdare Town Centre
