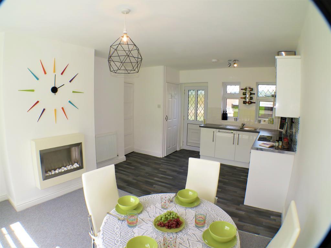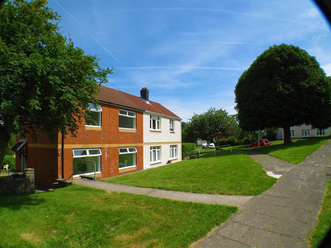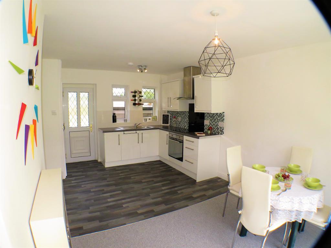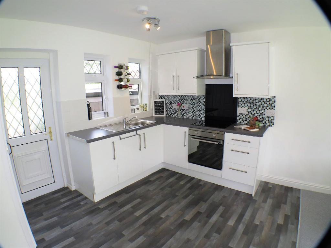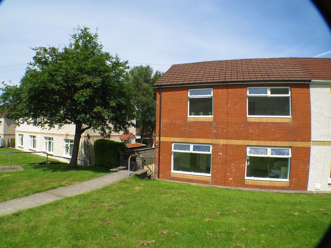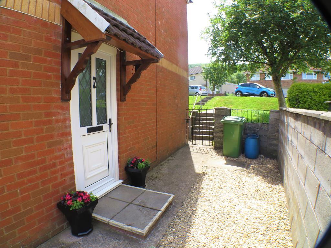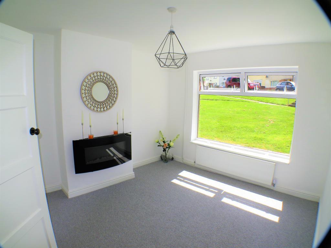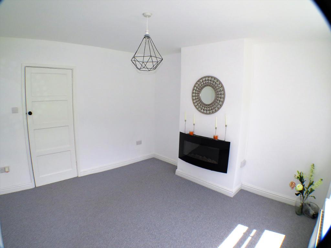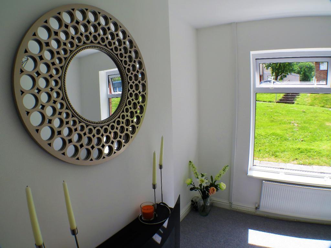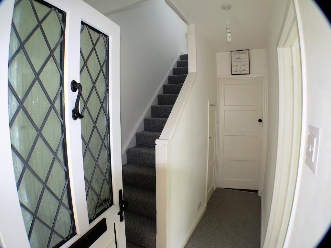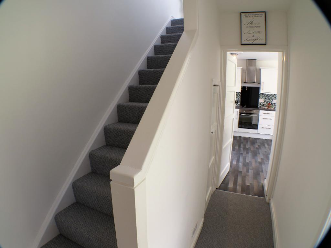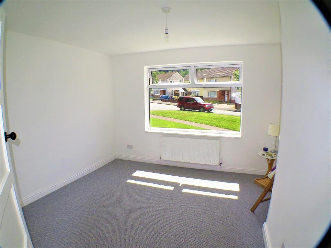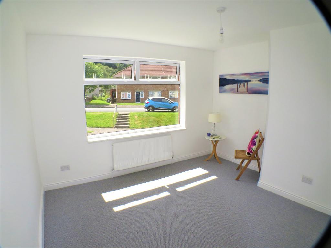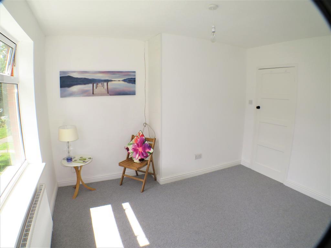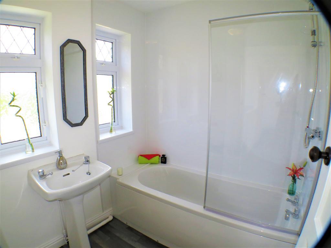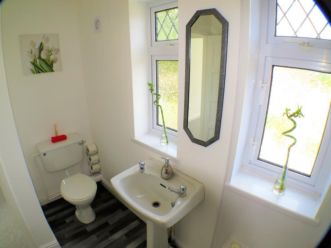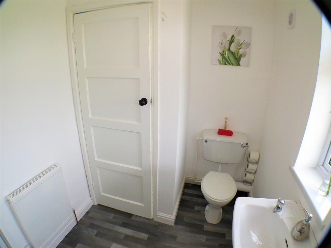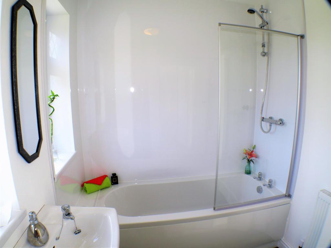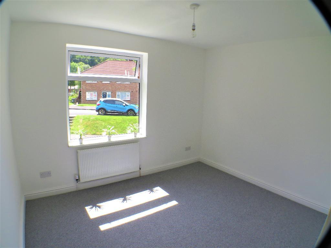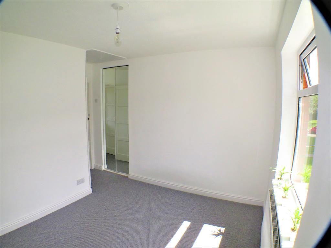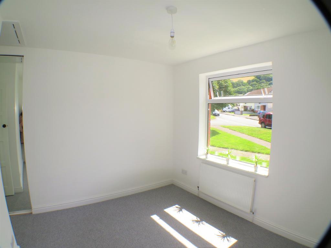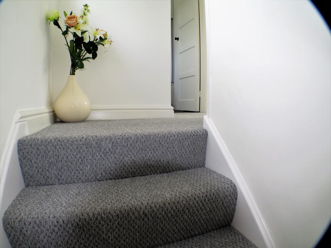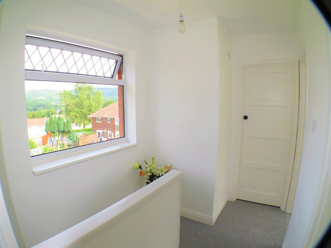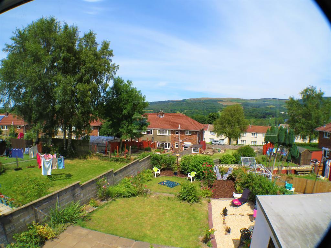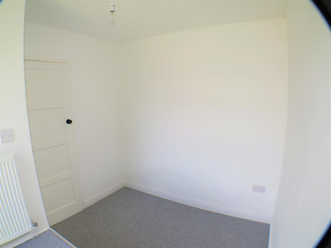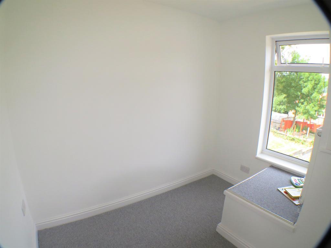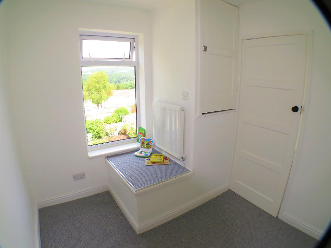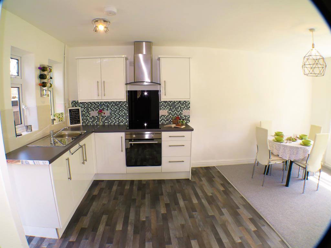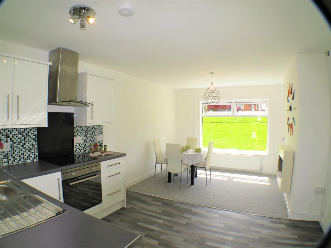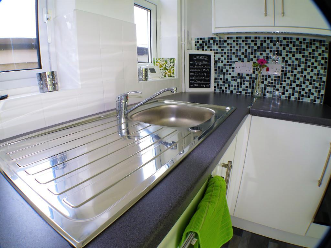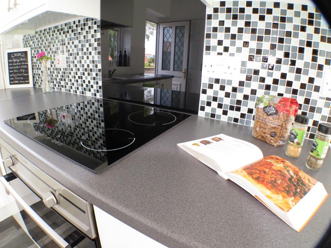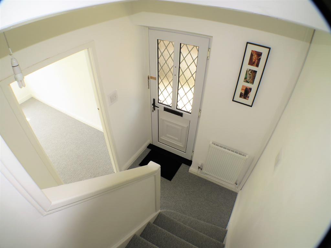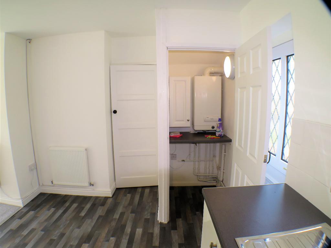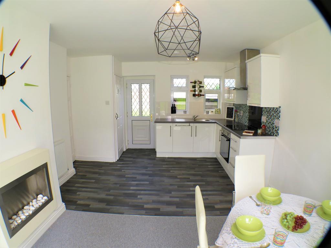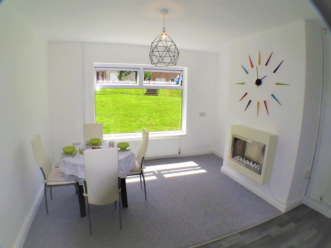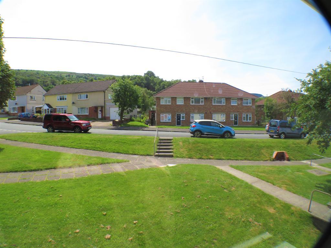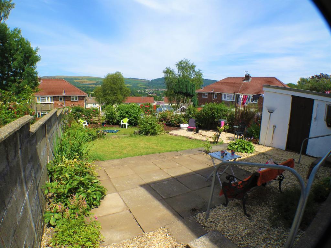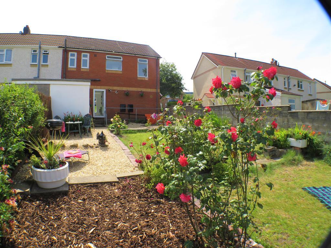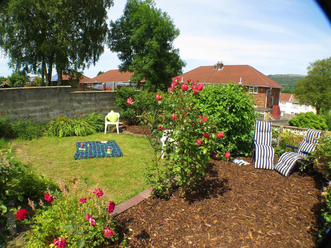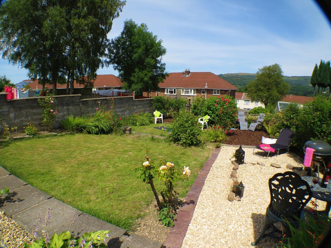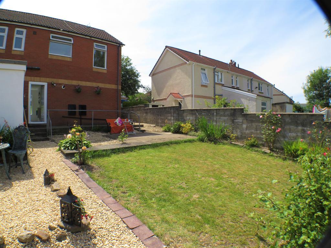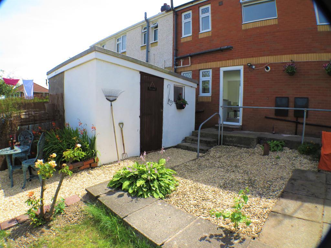3 Bedroom Semi-Detached For Sale | Ty Fry, Aberdare, CF44 7PP | £109,500 Sold
Key Features
- **A Wonderful First Time Buy**
- *Spacious Semi Detached Family Home*
- **WOW FACTOR Sized Modern Kitchen/ Diner
- 2 Good Size Bedrooms & Huge Master Room
- Fantastic Good Sized Family Lounge
- *READY FOR YOU TO MOVE STRAIGHT IN*
- Beautiful Rear Garden and Patio Area
- A Very Sought After Location
Summary
This 3 Bedroom Property is a spacious modern family home in a quiet street close to Aberdare Town centre. With a beautiful private rear garden and side access. Recently Modernised throughout. The property further benefits from a large living room, Stunning modern Kitchen, Beautiful large upstairs bathroom and 3 bedrooms.. A Must See Property perfect for a first time buyer or down size'r Within walking distance to the beautiful Dare Valley Country Park... 500 acres of countryside on your doorstep
Ground Floor
Entrance Hallway & Stairs
20' 0'' x 10' 2'' (6.1m x 3.1m) A stunning welcoming family hallway, beautifully decorated, served by a glazed glass panelled front door. Modern grey carpet. Stairs to first floor. Under-stairs storage cupboard. Access to the family lounge and kitchen/diner. A beautiful hallway!
Family Lounge
11' 5'' x 10' 5'' (3.5m x 3.2m) Into a stunning family family lounge, served by a large front facing window, with stunning front views over the grass area and views to the valley beyond, this window allows light to flood this space. Beautifully decorated. Modern grey carpet. Emulsion walls. Smooth ceiling, Radiator, power points. A fantastic extra living space. Focal feature of a modern wall hung electric fire.
Family Kitchen/ Diner
18' 0'' x 12' 9'' (5.5m x 3.9m) A Beautiful large family kitchen/ diner, perfectly sized to fit a large kitchen table and sitting area. This room is served by a rear facing window with views over to the rear garden and access to the glass panelled back door, also served by a front facing window, allowing light to flood this space, with stunning front views over the grass area and views to the valley beyond . A range of gloss white modern wall and base units and stylish worktop. Built in electric oven and gas hob, extractor hood above. This room is filled with natural light and is beautiful decorated. Part carpet/ Part stylish laminate flooring. Space for fridge/ freezer, washing machine and dishwasher. Access to a small storage cupboard which has been clearly been made into a utility space, with plumbing for a washing machine, worktop and a wall unit. Wall hung combi boiler in place for the heating system.
First Floor
Stairs / Landing
8' 2'' x 5' 10'' (2.5m x 1.8m) With stylish modern grey carpet, this fantastic sized landing is served by a large rear facing window allowing light to flood this space and also give stunning views over the garden and valley beyond. Just stunning! Access to the 3 bedrooms and family bathroom.
Master Bedroom
11' 1'' x 11' 5'' (3.4m x 3.5m) An amazing very good sized double bedroom, served by a front facing window allowing light to flood this room and views across at the amazing valley beyond. Modern grey carpet to floor. Smooth walls, smooth ceiling. A large space for wardrobes to side. Space for dressing table etc.
Bedroom 2
11' 1'' x 10' 5'' (3.4m x 3.2m) A very good sized double bedroom, served by a front facing window allowing light to flood this room and views across at the amazing valley beyond. Modern grey carpet to floor. Smooth walls, smooth ceiling. Fitted mirror wardrobes, space for dressing table etc.
Bedroom 3
8' 2'' x 7' 2'' (2.5m x 2.2m) A single bedroom, served by a rear facing window allowing light to flood this room and views across at the amazing valley beyond and rear garden. Modern grey carpet to floor. Smooth walls, smooth ceiling. Storage cupboard in place.
Exterior
Enclosed Garden & Patio Area
**DREAM FAMILY GARDEN** An amazing large rear family garden, with 2/3 patio rear, a large space laid as lawn, large rear storage shed built to the side of the garden. Access to the side, back to the front door and to a gated side courtyard. Spaces laid as decorative This garden has it all.
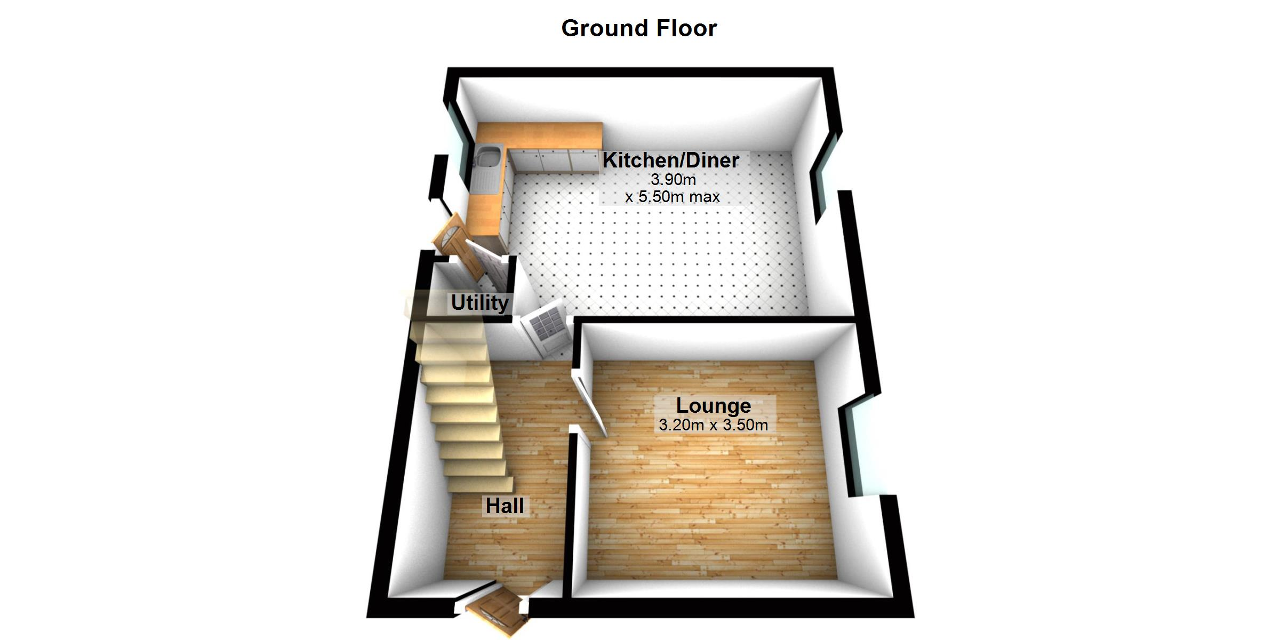
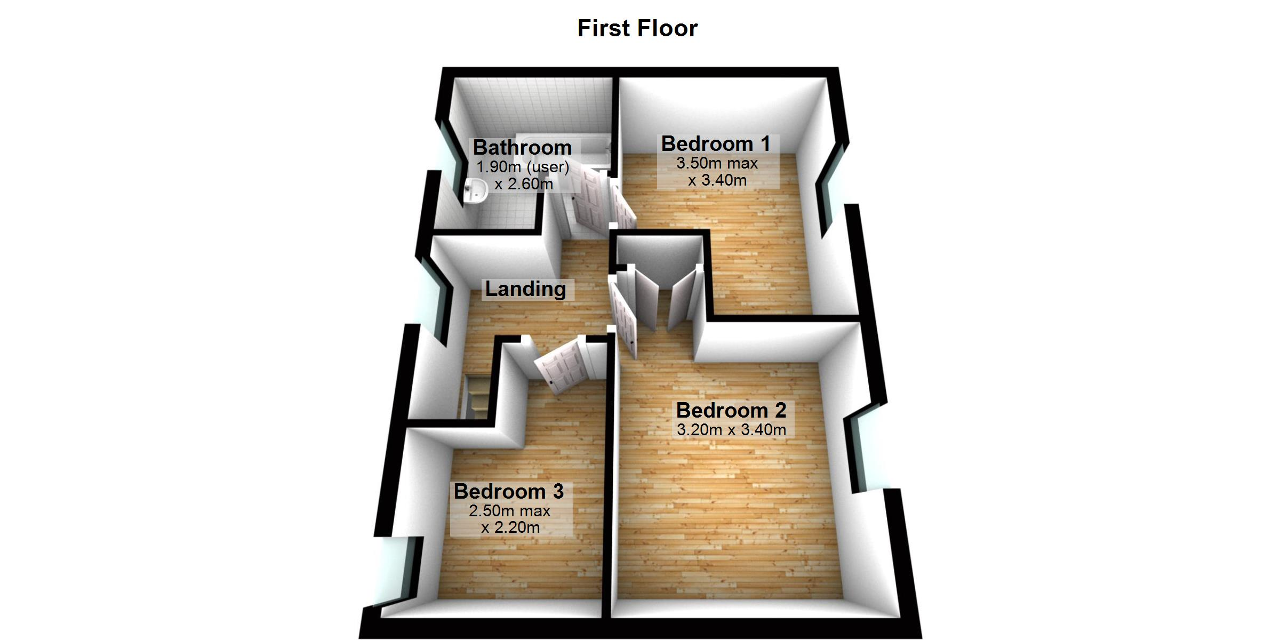
Location
The town has a comprehensive range of shops and services including schools and a hospital. There are good road communications southeast to Cardiff (22 miles) as well as to other local towns. The M4 is accessible at Junction 32. There is a train service from Aberdare to Cardiff which is on the Intercity Network. There has been continued improvement in recreational opportunities in the area and these include leisure complexes in Aberdare, Merthyr and Rhondda. There are lovely walks and rides around surrounding hills and forests and The Brecons National Park is a short drive to the North.
Energy Efficiency
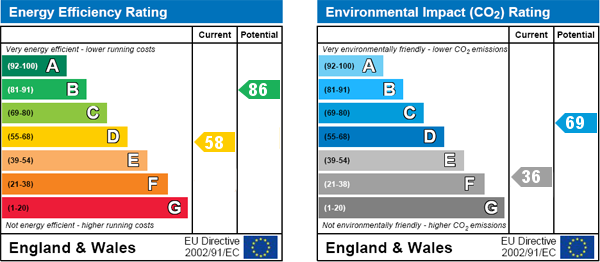
Additional Information
For further information on this property please call 01685872527 or e-mail sophie@sophie-hill.com
Contact Us
Winterfell House, Windsor Street, Trecynon, Aberdare, CF44 8LL
01685872527
Key Features
- **A Wonderful First Time Buy**
- **WOW FACTOR Sized Modern Kitchen/ Diner
- Fantastic Good Sized Family Lounge
- Beautiful Rear Garden and Patio Area
- *Spacious Semi Detached Family Home*
- 2 Good Size Bedrooms & Huge Master Room
- *READY FOR YOU TO MOVE STRAIGHT IN*
- A Very Sought After Location
