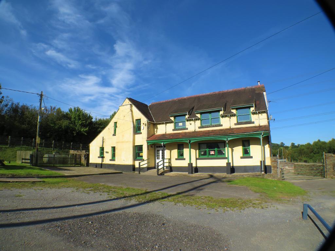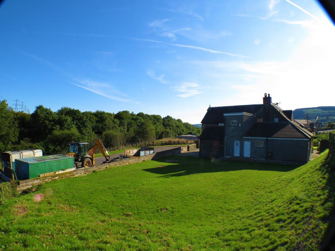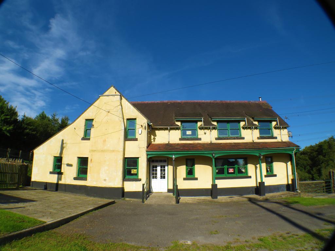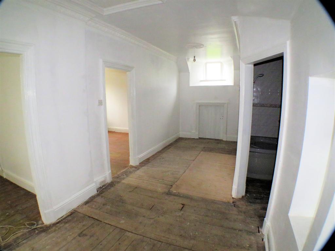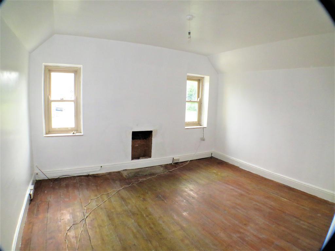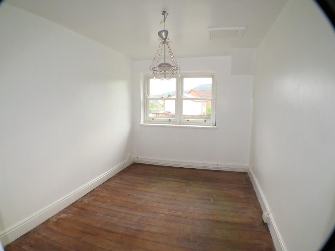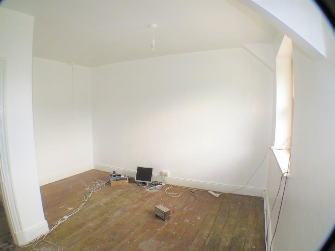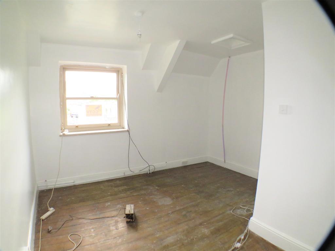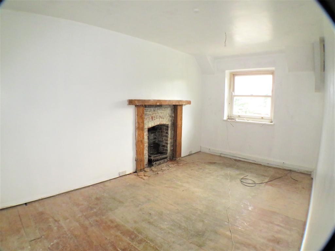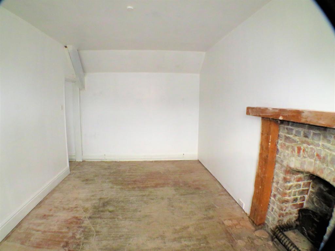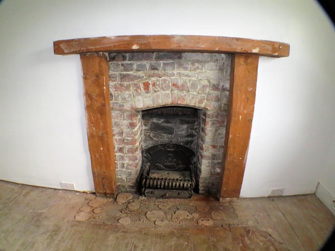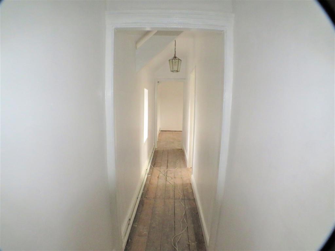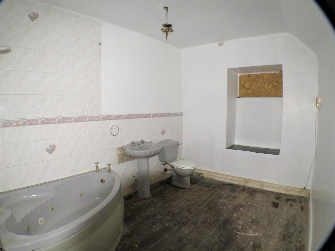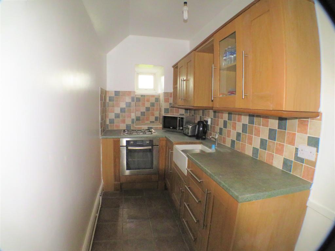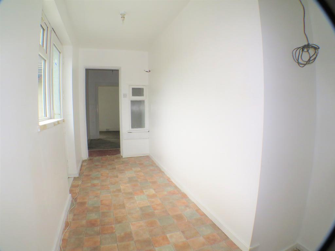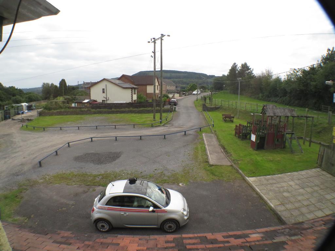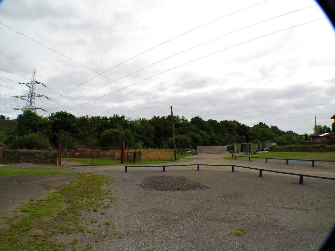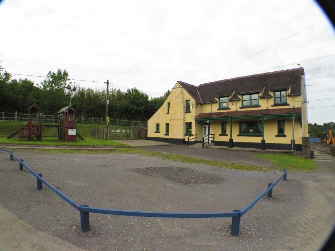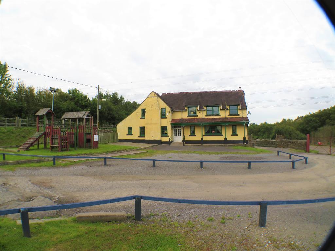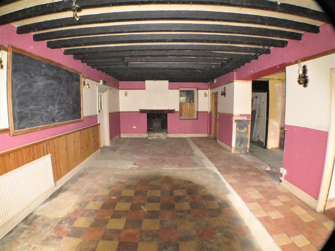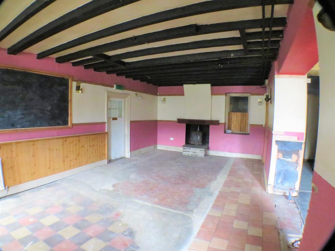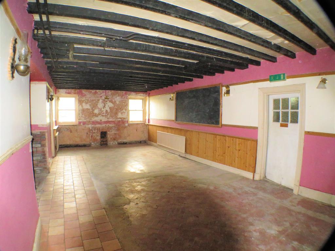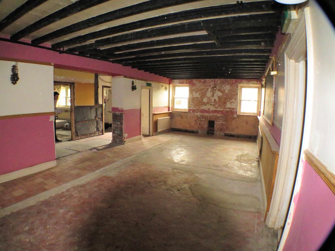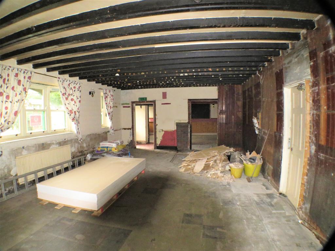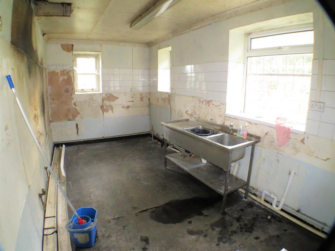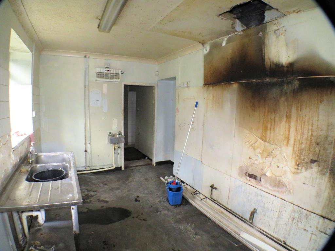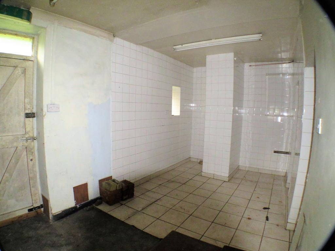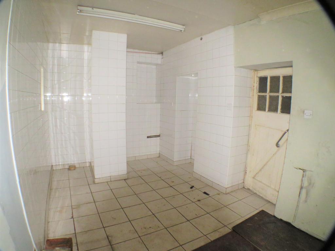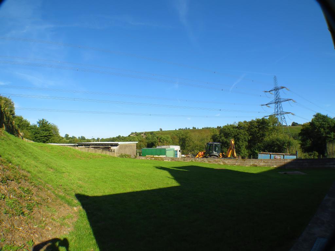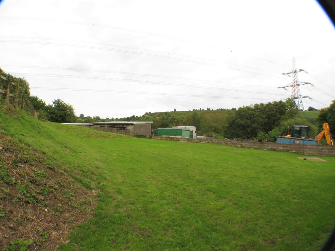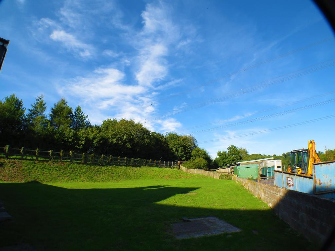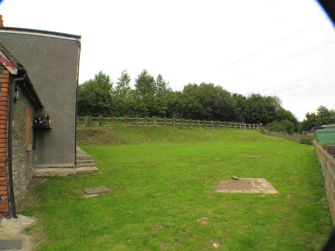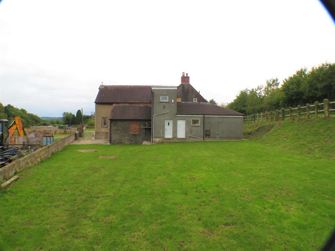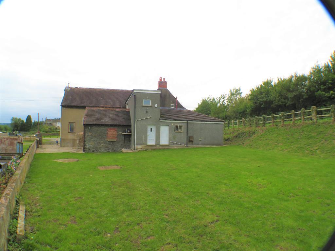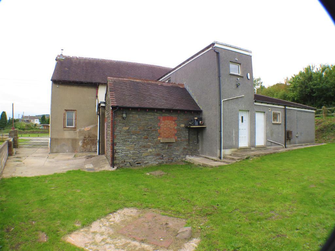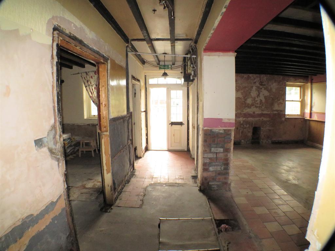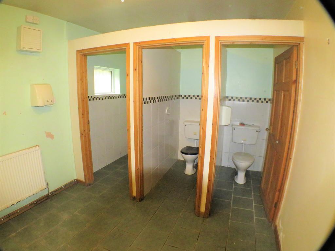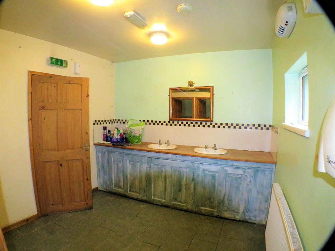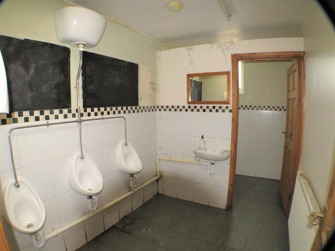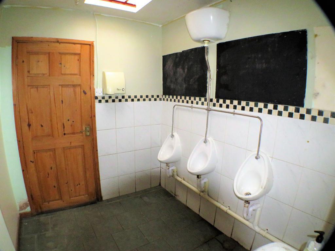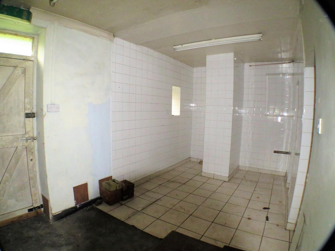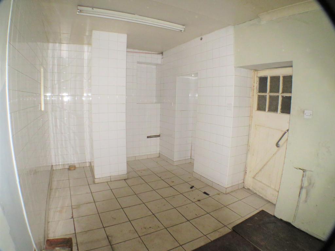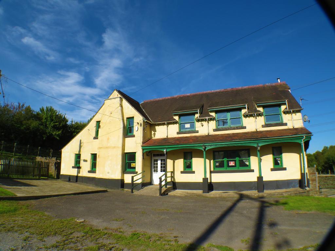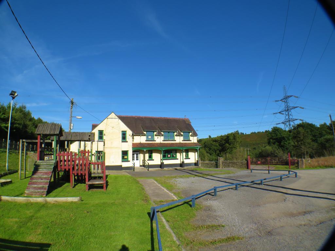4 Bedroom Detached For Sale | Incline Top, Lock Street, Abercynon, CF45 4EW | £239,995 Sold
Key Features
- ** A Truely Unique Property**
- *Huge Detached Family Home*
- AMAZING FLOORPLAN
- 4 Large Double Bedrooms
- Large Upstairs Family Bathroom
- Modern Upstairs Kitchen In Place
- **WOW FACTOR Potential Throughout**
- Set in Approx HALF AN ACRE
Summary
**AWSOME OPPORTUNITY** PLANNING IN PLACE - READY TO GO!
This fantastic large property set in it's own grounds of half an acre, it has planning in place to be converted into an amazing home family, as well as 3 other building plots if wished. The Royal Oak, having been a pub for most of it's life is now looking for a fresh new start and could offer a large kitchen/ diner, utility room, boot room, large lounge, study, shower room, and a ready to go upper floor boasting 4 large double bedrooms and family bathroom. A MUST SEE! Live comfortably upstairs, whilst work goes on downstairs create your dream home!
Ground Floor
Reception Room 1 - TO RIGHT
27' 10'' x 16' 4'' (8.5m x 5m) A large reception room in the making, with a focal feature stone fireplace. Served by 5 front, side and rear windows, allowing light to flood this space. A fantastic room which could become a fantastic sized family lounge. Exposed floor. Put panelled walls. Access door to the side of the room giving access to a rear corridor leading back to the main hall. Open access the main hall.
Reception Room 1 - TO LEFT
30' 6'' x 13' 8'' (9.3m x 4.2m) What could be a WOW factor sized kitchen/ diner, lounge. Served by two front windows to the front of the room, these helps to flood this space with natural light. Access to the side left rooms, possible utility room, boot room etc. Exposed flooring. Focal feature of a fireplace with a multi fuel burner in place with bespoke oak beam above with the property's name craved. Open access to the main hall by two side entrances.
Reception Room 2 - TO LEFT
9' 6'' x 15' 1'' (2.9m x 4.6m) Could be a Utility Space - Door to rear to access the side pathway leading to either front or back to the property. Access via side door back into the "could be" kitchen/ diner space. Fully tiled walls and floors. Access to the cellar via steps down currently fitted with pull up door. Open access into another utility space/ second kitchen to the front.
Reception Room 3 - TO LEFT
8' 2'' x 15' 8'' (2.5m x 4.8m) Served by 3 front and side windows, allowing light to flood this room. Part tiled walls. Could be made into an extra utility space, boot room, downstairs bathroom etc. Plumbing in place in this room. Exposed flooring.
Main Hallway
45' 11'' x 4' 3'' (14m x 1.3m) Main hallway where open access to the two left and right reception rooms can be access. A mix of floorings. Access to other rooms, Ladies and Gentleman's Toilets, Step down cellar, etc. Access to the rear door and stairs at the rear to upper living level.
Ladies Toilets
15' 1'' x 9' 6'' (4.6m x 2.9m) Access off the large through room off the hallway. Part tiled/ Part painted walls. Sink units in place. Served by a side facing window. 3 low level toilets set within separate cubical's. Tiled flooring.
Separate Staff Toilet
Access off the large through room off the hallway. Part tiled/ Part painted walls. Hand basin in place. Served by a rear facing window. one low level toilet. Tiled flooring.
Large Storage Cupboard
Access off the large through room off the hallway. Current boiler in place. Rows of shelving. Tiled flooring. Painted walls.
Gentleman's Toilet
16' 4'' x 6' 2'' (5m x 1.9m) Access off the hallway. Part tiled/ Part painted walls. Sink units in place. Served by a side facing window. One low level toilets set within a separate cubical. Tiled flooring. 3 urinals.
Step Down Cellar
13' 8'' x 9' 6'' (4.2m x 2.9m) Access off the large through room off the hallway. Not a "under ground cellar" Exposed stone walls. Stone flooring. Large side door giving access to the side drive area.
Second Hallway to Reception 1 - Right
A mix of floorings. Corridor to the access the rear of the main "right" reception room.
Stairs / Landing
Access via a rear door to the back garden. Mix of flooring. Stairs to upper floor level. The old living quarters of the pub.
First Floor
Landing
26' 2'' x 6' 10'' (8m x 2.1m) Main Landing giving access to the second landing which gives access to the 4 bedrooms, bathroom and current kitchen. Vinyl flooring. Served by a rear window, large side windows and a glass panelled door giving access to the flat roof space where there is a table and chairs. Open access to the second landing.
Second Hallway
38' 4'' x 7' 10'' (11.7m x 2.4m) A beautiful bright second hallway, with Victorian coving to the ceiling and Victorian ceiling roses. Original doors through out the upper floor. Original floorboards in place, in very fair condition, in need of a light sand and re-stain. Access to the 4 bedrooms, family bathroom and kitchen.
Large Family Bathroom
16' 8'' x 9' 10'' (5.1m x 3m) A very large family upstairs bathroom. with exposed original floorboards. Served by a rear facing window which is currently blocked up. Corner bath to side, low level toilet and sink. White washed, smooth walls. Smooth Ceilings.
Master Bedroom
13' 8'' x 11' 9'' (4.2m x 3.6m) A large master bedroom with focal feature of an open fireplace. White washed, smooth walls. Smooth Ceilings. Original exposed floorboards in a very fair condition. Served by two hard wood sash windows, with views across at the "COULD BE" large front lawn and drive way, currently the driveway and parking lot. A fantastic sized bedroom.
Bedroom 2
9' 10'' x 16' 8'' (3m x 5.1m) A fantastic double bedroom with a feature original exposed bricked open fireplace with cast iron inserted basket and beamed top and sides. A beautiful feature. White washed, smooth walls. Smooth Ceilings. Original exposed floorboards in a very fair condition. Served by one hard wood sash window, with views across at the "COULD BE" large front lawn and drive way, currently the driveway and parking lot. A fantastic sized bedroom
Bedroom 3
13' 5'' x 12' 9'' (4.1m x 3.9m) A large double bedroom. White washed, smooth walls. Smooth Ceilings. Original exposed floorboards in a very fair condition. Served by one hard wood sash window, with views across at the "COULD BE" large front lawn and drive way, currently the driveway and parking lot. A fantastic sized bedroom.
Bedroom 4
13' 5'' x 9' 2'' (4.1m x 2.8m) Still a great sized double bedroom. White washed, smooth walls. Smooth Ceilings. Original exposed floorboards in a very fair condition. Served by one hard wood sash window, with views across at the "COULD BE" large front lawn and drive way, currently the driveway and parking lot. A fantastic sized bedroom.
Exterior
Front Courtyard & Parking
Entrance through two stone pillars into a very large front space, with parts laid as lawn to the front, a large lawn area to the side with a climbing frame in place and benches. A sweeping drive leading to a large parking area. Double gated entrance to the rear side driveway and rear garden. Side entrance to the left leading to a pathway to the rear garden.
Planning is in place to built up to 3 plots on this front lawn/ drive space.
Enclosed Rear Garden
A fantastic very large garden laid as lawn, totally enclosed with access to the front of the property via both side via gates. Access to the side and rear door. A great sized family garden.
Additional Information
Planning floorplans, layout and more info can be request and are available on the RCT Planning website section.
For further information on this property please call 01685872527 or e-mail sophie@sophie-hill.com
Contact Us
Winterfell House, Windsor Street, Trecynon, Aberdare, CF44 8LL
01685872527
Key Features
- ** A Truely Unique Property**
- AMAZING FLOORPLAN
- Large Upstairs Family Bathroom
- **WOW FACTOR Potential Throughout**
- *Huge Detached Family Home*
- 4 Large Double Bedrooms
- Modern Upstairs Kitchen In Place
- Set in Approx HALF AN ACRE
