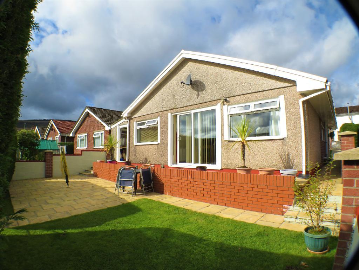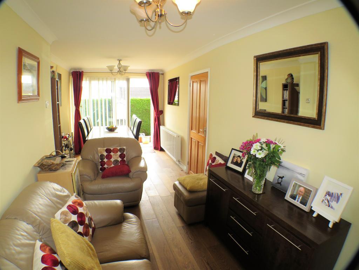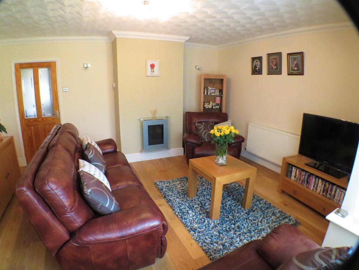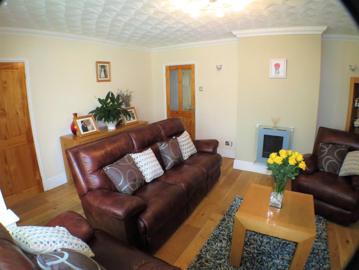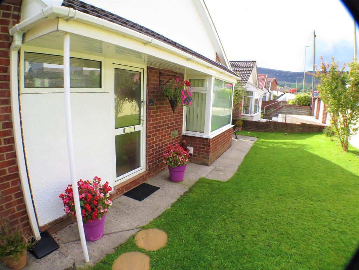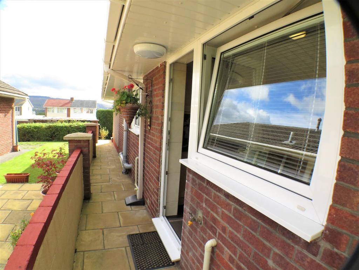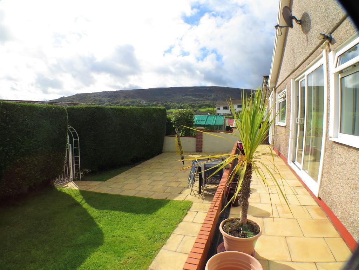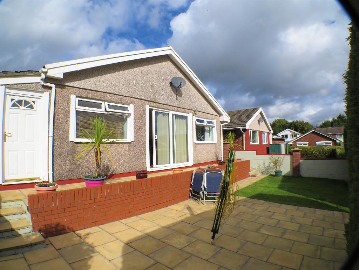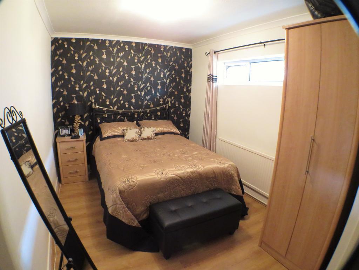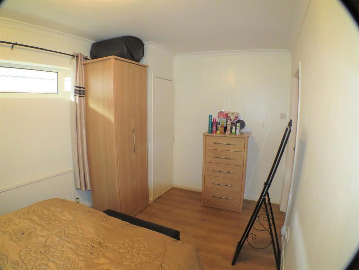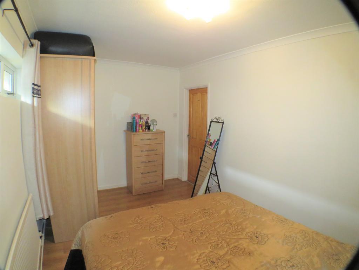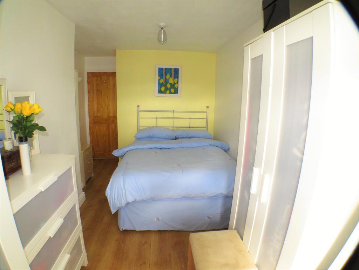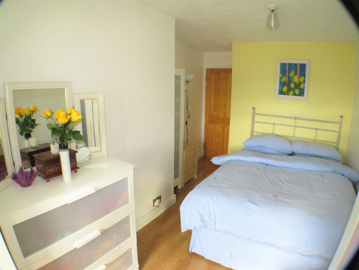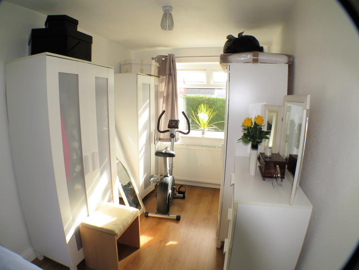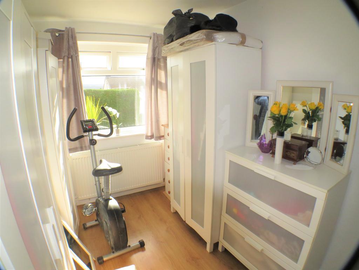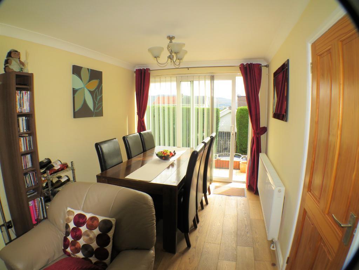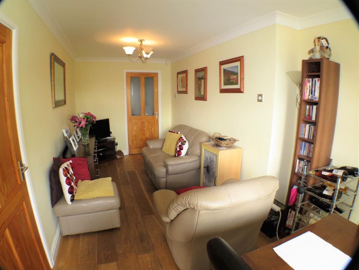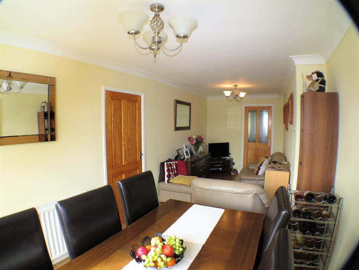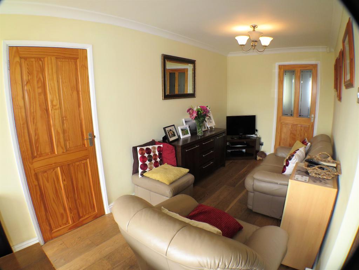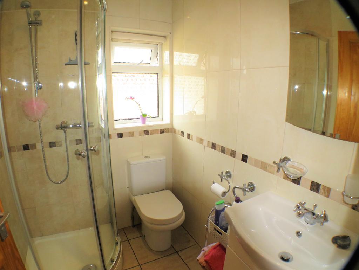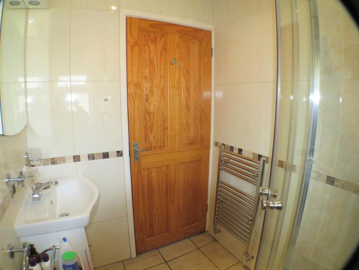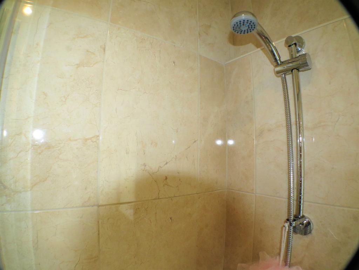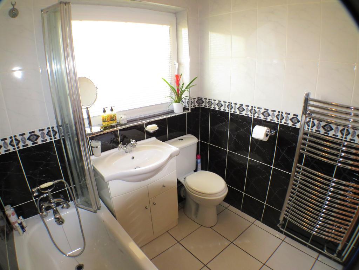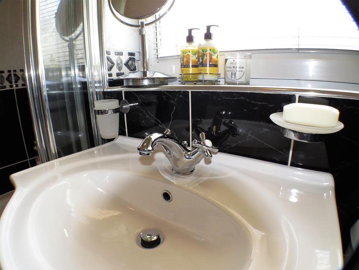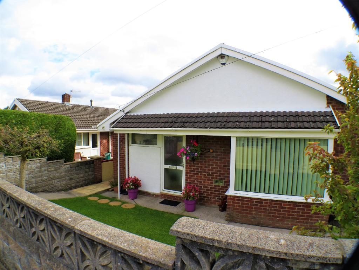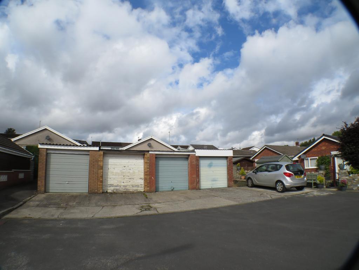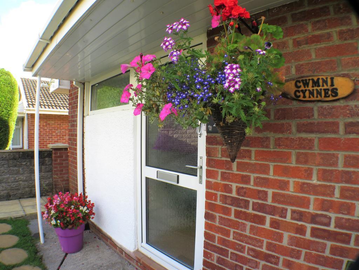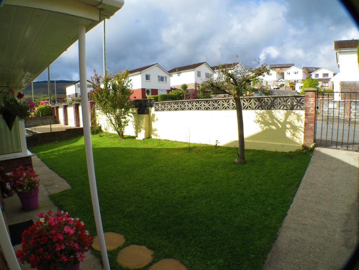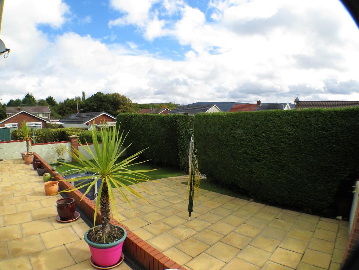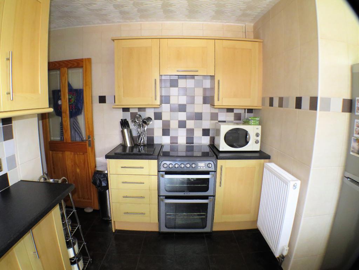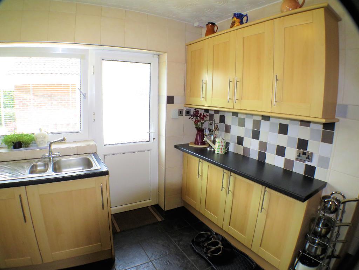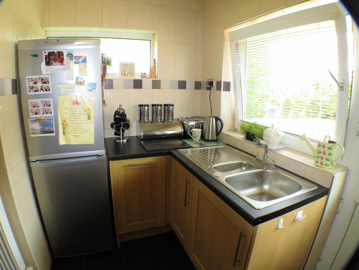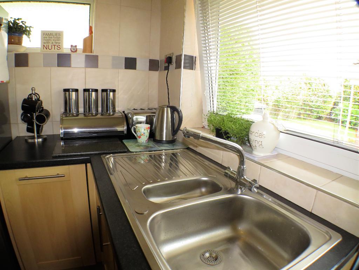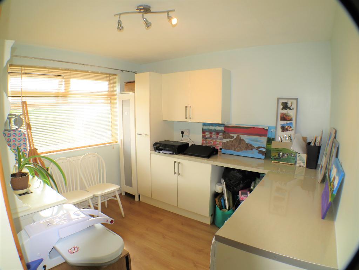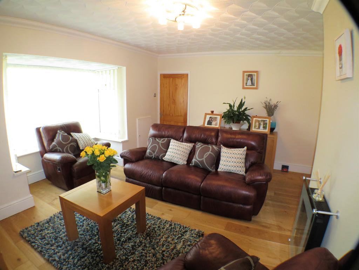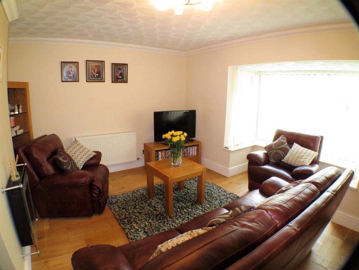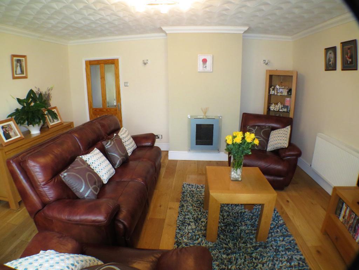3 Bedroom Detached Bungalow For Sale | Alder Drive, Landare, Aberdare, CF44 8DA | £164,995 Sold
Key Features
- **A Wonderful Detached Bungalow**
- **Garden, Rear Parking and Garage**
- **NO CHAIN**
- 3 Good Size Bedrooms
- 2 Large Reception Rooms
- *READY FOR YOU TO MOVE STRAIGHT IN*
- Beautiful Rear Garden and Patio Area
- Modern Kitchen & Large Utility Room
Summary
**Seriously sought after location** Fantastic floorplan**
Very pleased to offer for sale this 2/3 bedroom detached bungalow located in a very popular and quiet residential location of Landare. This property is spacious and has been modernised throughout to a high standard. Situated close to schools, transport links and other amenities. With a beautiful private garden with a single rear garage, its the perfect property.
Ground Floor
Entrance Lobby
4' 11'' x 2' 7'' (1.5m x 0.8m) Entrance via a white glass panelled upvc door into a warm welcoming small lobby area. Perfect place to kick off your shoes, and hang up your coat after a long day. Solid oak flooring. Radiator. Smooth walls and smooth ceiling. Access into the main family lounge.
Family Lounge
15' 4'' x 15' 1'' (4.7m x 4.6m) A beautifully decorated main family lounge served by a large front facing bay window allowing light to flood this space. Radiator. A focal feature of a electric flame effect fire, wall mounted. Solid oak flooring through out. Space for many layouts, and furniture including sofa's, sideboard, etc. Access to the main hallway which gives access to the bedrooms, bathroom, shower rooms, and second lounge.
Reception Room 2
20' 8'' x 7' 2'' (6.3m x 2.2m) A lovely room, served by natural sun light from the set of rear facing sliding patio doors giving access out to the patio area and views across the garden. Such a light, warm and welcoming room. Currently set up as a second lounge/ diner. With a dining table in place and a 2 piece sofa set. Access to the large utility room. Solid oak flooring through out. Smooth walls, Smooth ceiling. Glass panelled door back to main hallway.
Kitchen
8' 6'' x 10' 2'' (2.6m x 3.1m) A well set out kitchen, served by a side window, rear window and glass panelled door allowing light to flood this room. A range of beech wall and base units with complimentary black worktops. stainless steel sink unit with mixer taps. built in gas hob and extractor fan above. Integrated dishwasher. Tiled flooring. Tiled splash backs. Part smooth walls.
Utility Room / Bedroom 3
8' 2'' x 10' 5'' (2.5m x 3.2m) Currently being used as a painting studio, with a range of gloss white wall and base units with beech worktop. Laminate flooring. Plumbing in place for a washing machine. Plenty of electric points. This room could be knocked into the side external storage room if wanted, also could be used as bedroom 3 if wished.
Master Bedroom
15' 8'' x 8' 10'' (4.8m x 2.7m) Currently being used as a spare bedroom, but would be the biggest bedroom. A lovely room, served by natural sun light from the large rear facing window giving views across the garden. Such a light, warm and welcoming room. With a double bed in place, two sets of wardrobes and a dressing table. Solid oak flooring through out. Smooth walls, Smooth ceiling.
Bedroom 2
8' 10'' x 14' 1'' (2.7m x 4.3m) Currently being used as the master bedroom but the smallest out of the two currently being used as bedrooms. Served by a side facing high level window. Storage cupboard to side. Smooth walls with a focal feature of a wallpaper wall. Radiator. Laminate flooring. A good sized double bedroom with a double bed in place, side tables, and chest of drawers.
Shower Room
6' 2'' x 4' 7'' (1.9m x 1.4m) A modern shower room with a round cubical in place. Vanity hand basin with storage built in. Low level toilet. Fully tiled walls. Tiled floors. Modern chrome towel radiator.
Bathroom
6' 2'' x 6' 2'' (1.9m x 1.9m) A beautiful family bathroom, served by a side facing window allowing light to flood this space. A beautifully fully tiled bathroom, with a warm and welcoming feeling. Toilet and sink set in modern gloss white vanity unit, perfect for extra storage. Side panelled bath with fully tiles running from ceiling to bath, Chrome modern towel radiator.
Main Hallway
9' 10'' x 7' 2'' (3m x 2.2m) Main hallway giving access to the bedrooms, showroom, bathroom and two family reception rooms. Tiled flooring through out. Wallpapered walls. Loft access above. Glass panelled doors to both reception rooms and kitchen.
Exterior
Detached Sngle Garage & Parking
Single garage in place to the rear of the property offering off road parking if wished, single parking can also be allowed in front of the garage which is in a line of 1 of 4 others. Gated access to side leading back into the rear garden of the property.
Enclosed Garden & Patio Area
A beautiful, simple, and low maintenance garden laid as part lawn and part large patio area. A fantastic sized garden which could be a perfect for any family, couple or single person who would enjoy gardening or is not so keen. A fantastic sunny garden with the morning to late morning sun. Mature trees and shrubs in place.
Built on Storage Room
10' 2'' x 4' 7'' (3.1m x 1.4m) This built on side storage room, which is currently being used as the main utility space, with plumbing in place for a washing machine and tumble dryer. Worktop. Served by a side facing window. This space could if wanted and would full advise for a builder be possibility knocked into the internal utility space.
Location
This property is situated in the popular village of Landare with access to Dare Valley Country Park and local amenities nearby.
Energy Efficiency
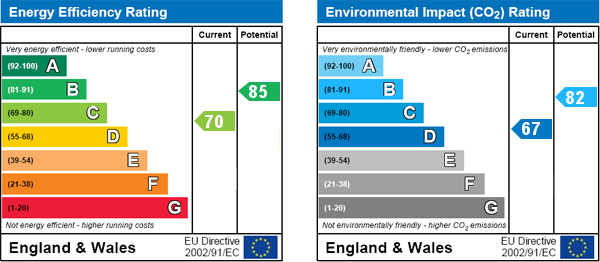
Additional Information
For further information on this property please call 01685872527 or e-mail sophie@sophie-hill.com
Contact Us
Winterfell House, Windsor Street, Trecynon, Aberdare, CF44 8LL
01685872527
Key Features
- **A Wonderful Detached Bungalow**
- **NO CHAIN**
- 2 Large Reception Rooms
- Beautiful Rear Garden and Patio Area
- **Garden, Rear Parking and Garage**
- 3 Good Size Bedrooms
- *READY FOR YOU TO MOVE STRAIGHT IN*
- Modern Kitchen & Large Utility Room
