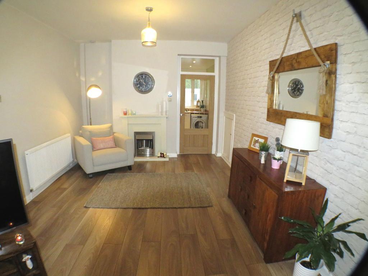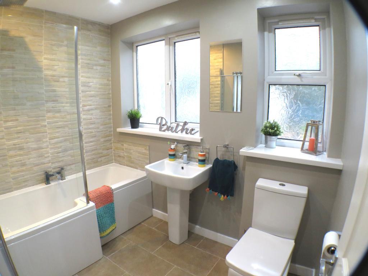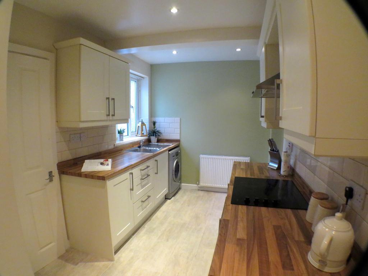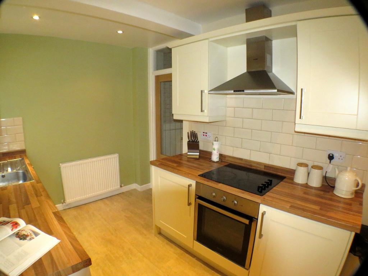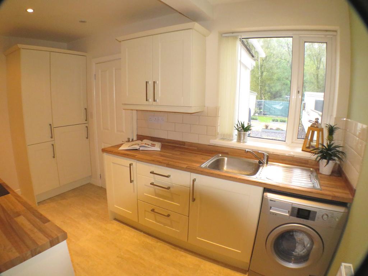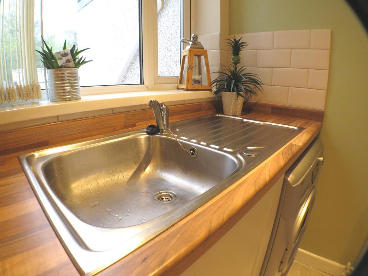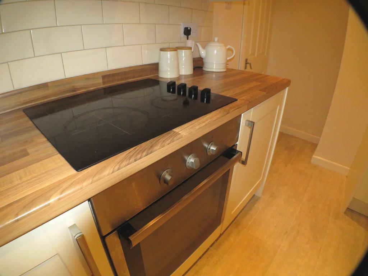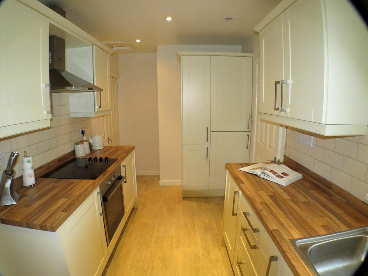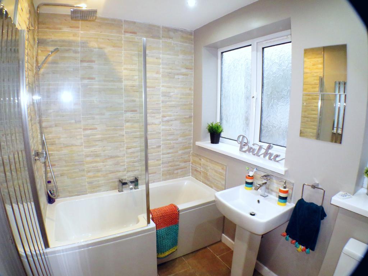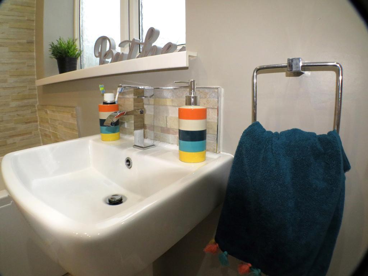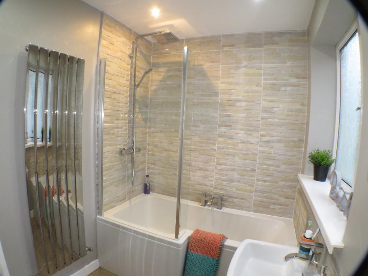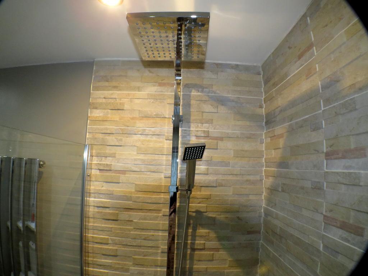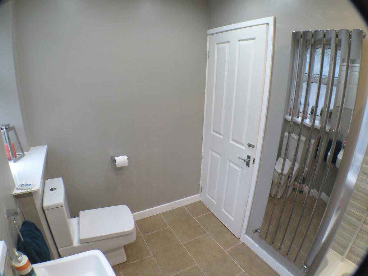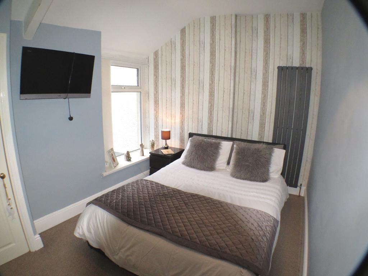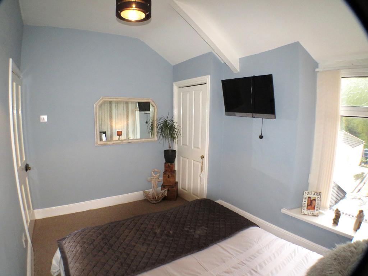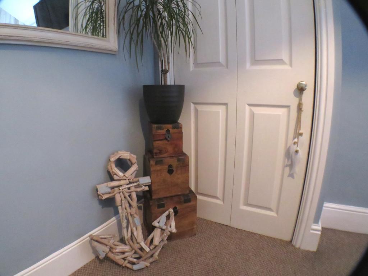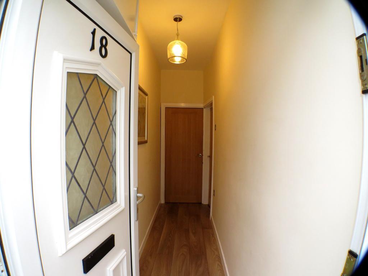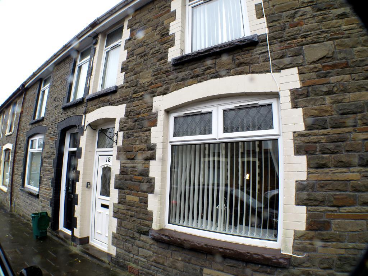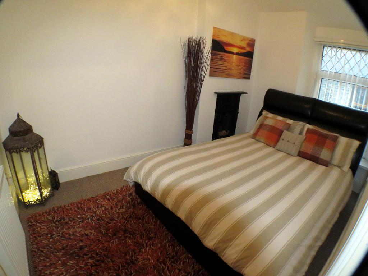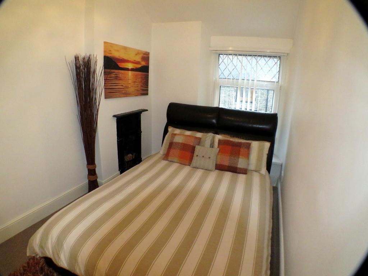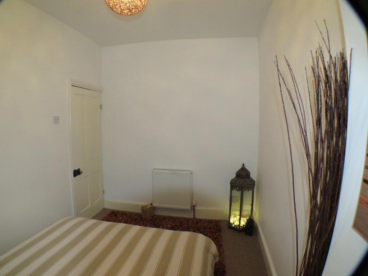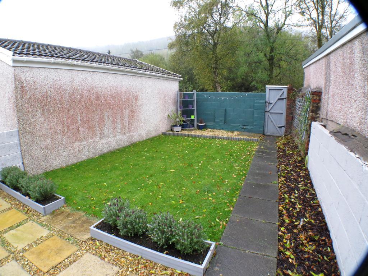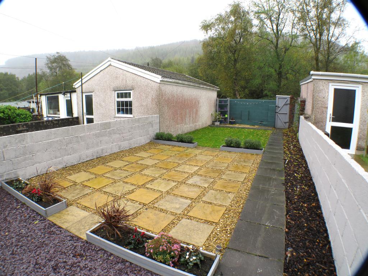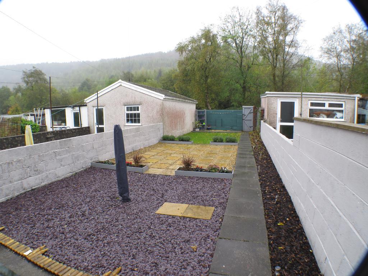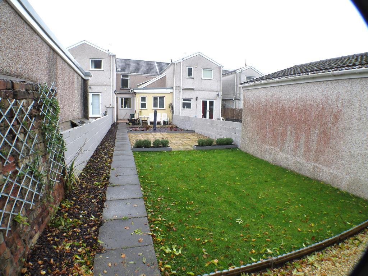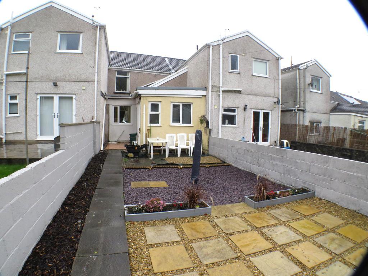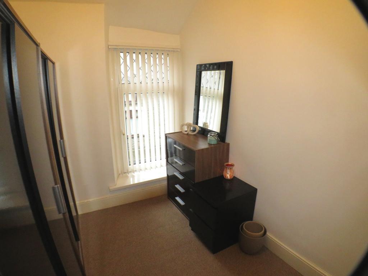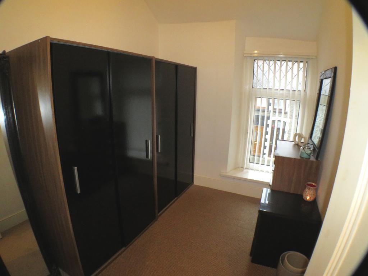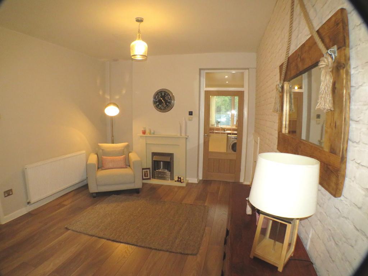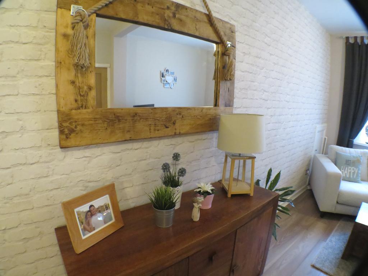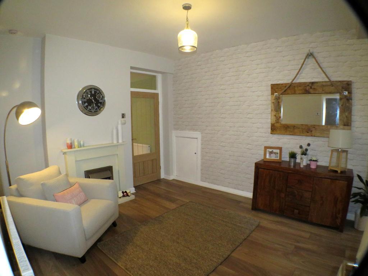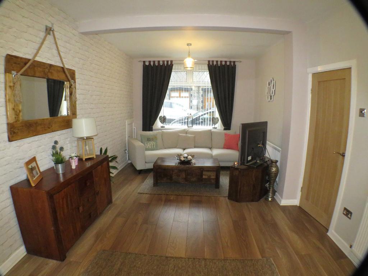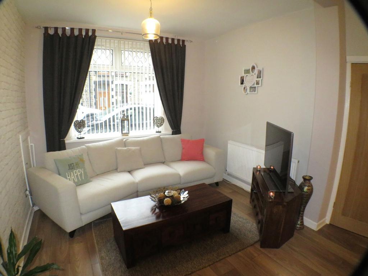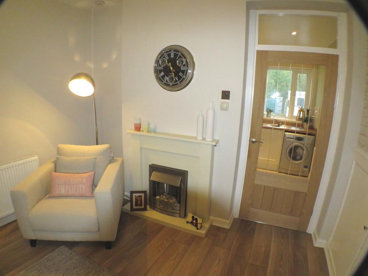3 Bedroom Terraced For Sale | Glanrhyd Street, Cwmaman, Aberdare, CF44 6LB | £94,995 Sold
Key Features
- ** A Truely Unique Property**
- The Perfect Family Home
- **WOW FACTOR Modern Lounge/ diner**
- 2 Double Bedrooms & One Single Bedroom
- Decorated Beautifully Throughout
- *READY FOR YOU TO MOVE STRAIGHT IN*
- Beautiful Modern Kitchen/ Diner
- Stunning Large FLAT Enclosed Rear Garden
Summary
**Ready to move straight in** We are pleased to offer for sale this beautifully presented modernised and improved 3 bedroom house pleasantly sited in popular residential area within walking distance of the village of Cwmaman. The property has the benefit of gas central heating, double glazed windows, spacious lounge/diner, modern fitted kitchen/ diner, family bathroom, 3 bedrooms, large rear garden, potential for off road parking and a garage. A must see property perfect for a first time buy or downsizer home.
Ground Floor
Entrance Hallway
Entrance via a white glass panelled upvc door into a warm welcoming hallway. Laminate flooring. Smooth ceiling. Access to lounge. Smooth walls.
Family Lounge
20' 4'' x 11' 1'' (6.2m x 3.4m) A stunning family large family lounge, served by a large front facing window, allowing light to flood this space. Beautifully decorated with shabby chic white brick effect wallpaper to one side. Modern laminated flooring. Emulsion walls. Smooth ceiling. decorative coving, 2 radiators, power points. Access to the entrance hallway via a hard wood oak door. Feature modern fireplace with electric insert. Glass panelled hard wood door into the kitchen.
Family Kitchen/ Diner
12' 9'' x 7' 2'' (3.9m x 2.2m) A fantastic modern kitchen / diner fitted with country cottage style shaker cream wall and base units with a breech laminate worktop. Built in gas hob with extractor fan above. Built in electric oven. Integrated fridge/ freezer. . Smooth ceilings set with spot lighting. Smooth walls. Tiled walls. Glass splash backs. Served by a large rear window over looking the rear patio and the large rear family garden allowing light to flood this space. Sink/ drainer.
Inner hallway
Inner Hall - Emulsion walls and ceiling, laminate flooring, storage cupboard with radiator, a perfect space for a "cute" utility space/ airing cupboard, door to side to family bathroom. Access to the back door.
Family Bathroom
A fantastic modern family bathroom, with a modern side panelled bath complete with "water fall" style chrome mixer tap and chrome shower above. Sink and low level toilet. Modern upright chrome towel rail. Served by two rear facing windows, glazed and over looking out to the rear garden. Stunning modern tiled walls and floor.
First Floor
Stairs / Landing
Stair accessed via the kitchen/ diner. Access to the 3 bedrooms. Access to the loft. Carpeted. Smooth walls. Smooth ceilings.
Master Bedroom
12' 1'' x 7' 10'' (3.7m x 2.4m) An absolutely stunning master double bedroom, Currently perfectly decorated in a vintage seaside theme with a vintage pale blue to the walls with a feature wallpapered drift wood effect wall. Space for wardrobes to the side and dressing table if wished. Served by a rear facing window, allowing light to flood this space and amazing views over the rear garden. Carpeted. Smooth ceiling. Smooth walls. Vintage original Victorian door and lock giving access back on to the landing. Designer upright grey radiator. Power points. Storage cupboard to side with wall mounted combi boiler inside.
Bedroom 2
11' 5'' x 7' 10'' (3.5m x 2.4m) Currently beautifully decorated as a guest bedroom with large double bed in place. A fantastic double bedroom. Served by a front facing window, allowing light to flood this space. Carpeted. Smooth ceiling. Smooth walls. Vintage original Victorian door and lock giving access back on to the landing. Radiator. Power points. Stunning feature Victorian cast iron fireplace to side, a beautiful period feature. This room has a warm and cozy feeling.
Bedroom 3
8' 10'' x 6' 10'' (2.7m x 2.1m) Currently decorated as a dressing room with large wardrobes to the side and dressing table near the window. A fantastic single bedroom. Served by a front facing window, allowing light to flood this space. Carpeted. Smooth ceiling. Smooth walls. Vintage original Victorian door and lock giving access back on to the landing. Radiator. Power points.
Exterior
Enclosed Garden & Patio Area
**DREAM FAMILY GARDEN** An amazing large flat rear family garden, with a good sized patio rear, a large space laid as lawn, large rear storage shed built onto the rear garage... This garden has it all. Rear lane access to cars etc. Many of the neighbours have built garages or just hard standings at the rear of their gardens. This could be a fantastic bonus if added, and would not affect the garden as the garden is very large. A MUST SEE SPACE!!
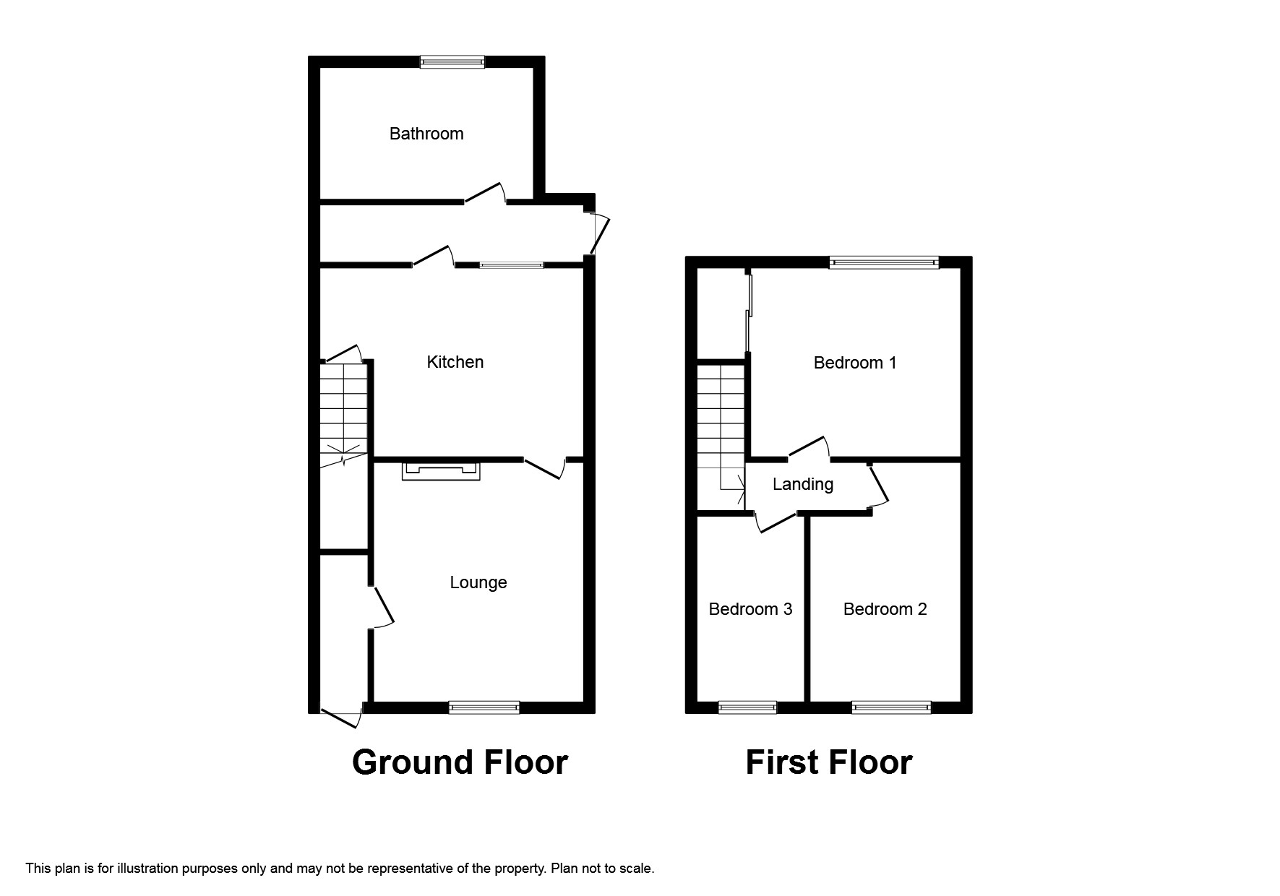
Energy Efficiency
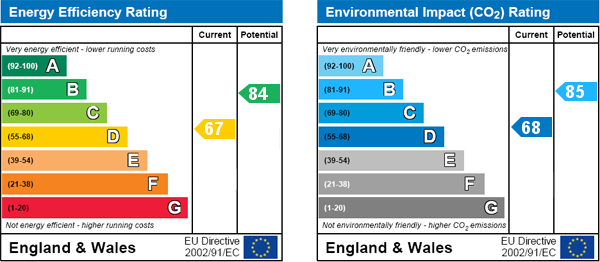
Additional Information
For further information on this property please call 01685872527 or e-mail sophie@sophie-hill.com
Contact Us
Winterfell House, Windsor Street, Trecynon, Aberdare, CF44 8LL
01685872527
Key Features
- ** A Truely Unique Property**
- **WOW FACTOR Modern Lounge/ diner**
- Decorated Beautifully Throughout
- Beautiful Modern Kitchen/ Diner
- The Perfect Family Home
- 2 Double Bedrooms & One Single Bedroom
- *READY FOR YOU TO MOVE STRAIGHT IN*
- Stunning Large FLAT Enclosed Rear Garden
