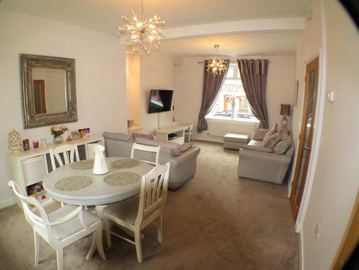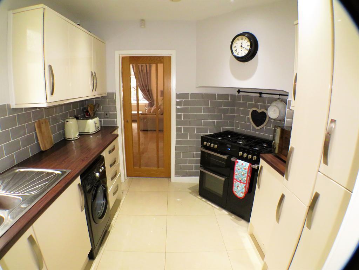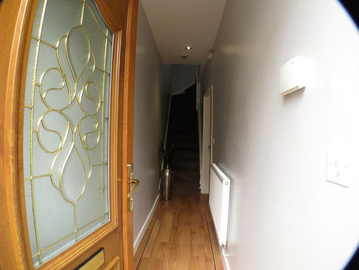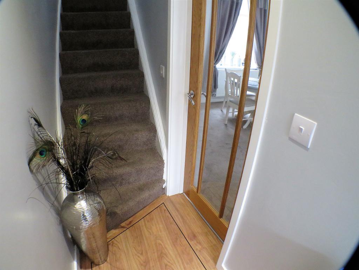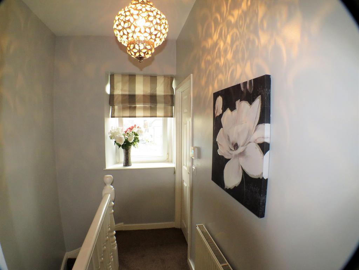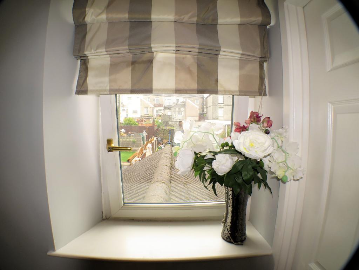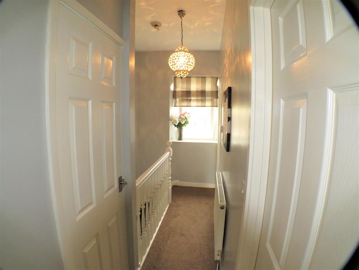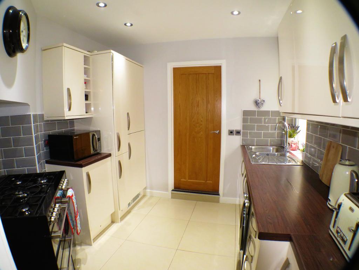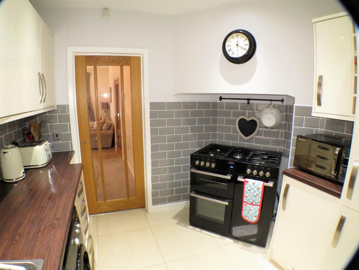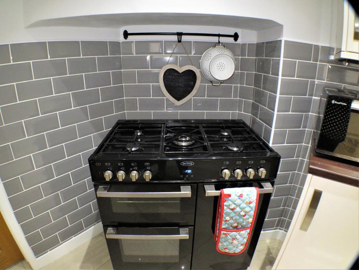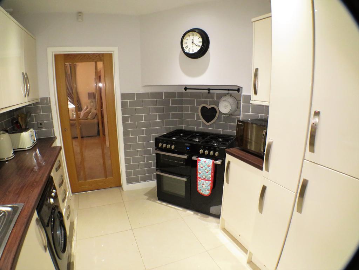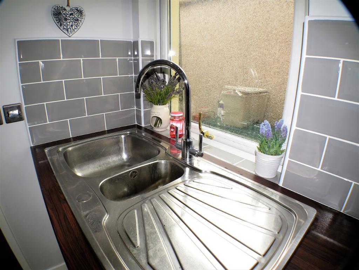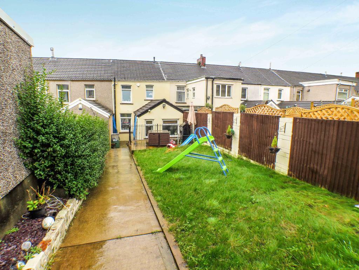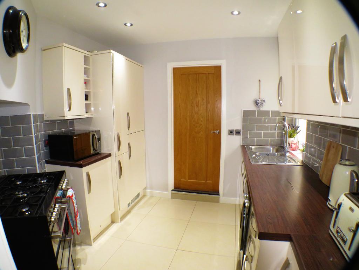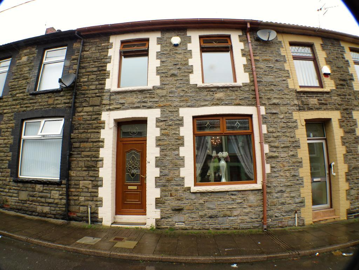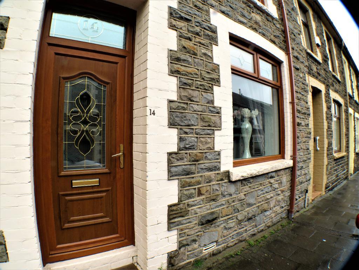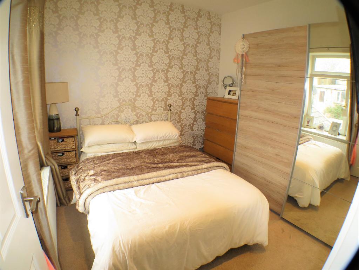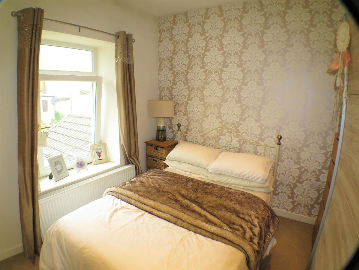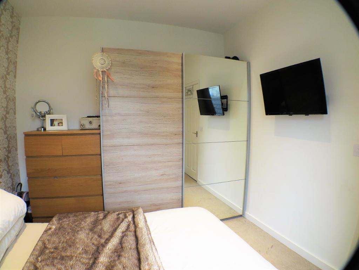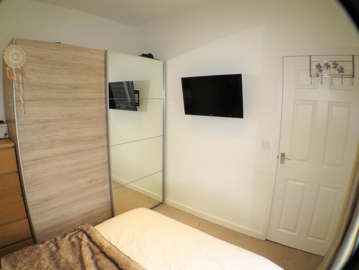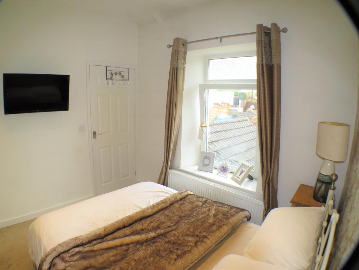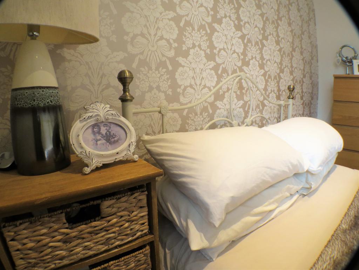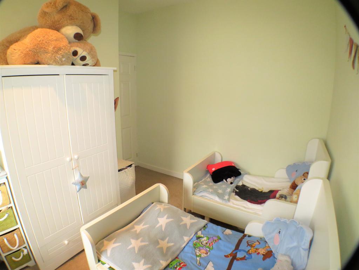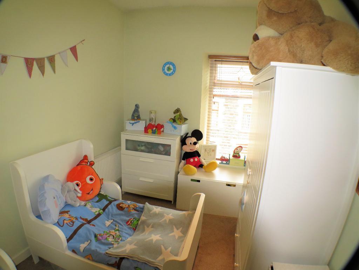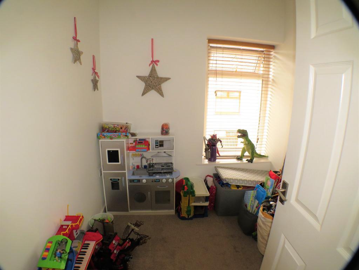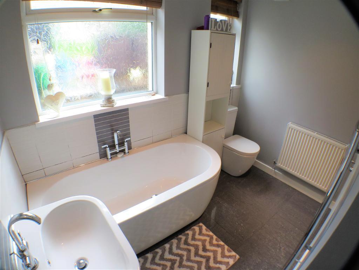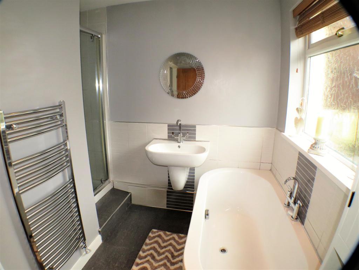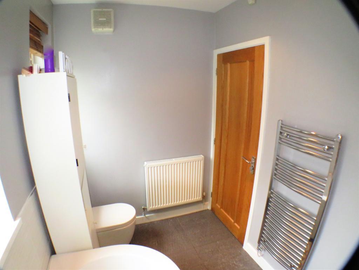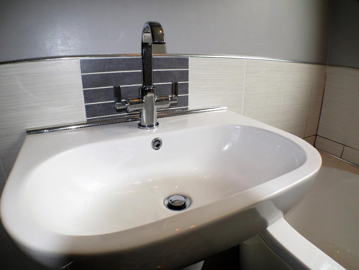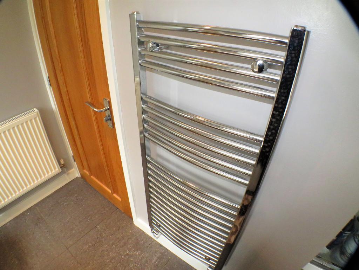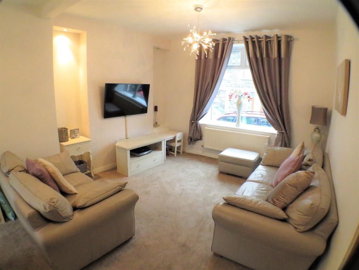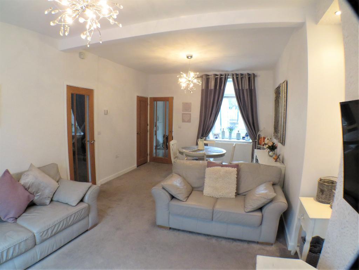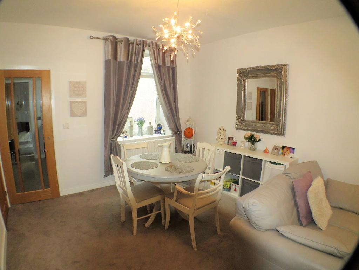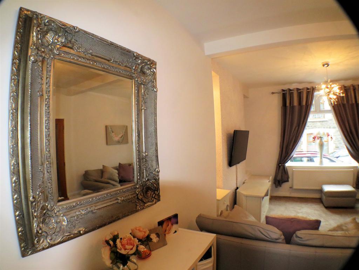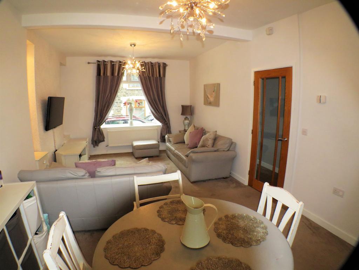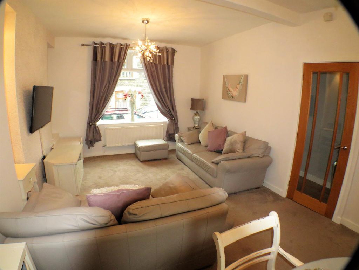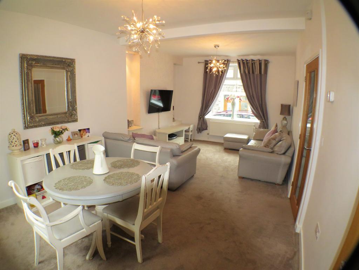3 Bedroom Terraced For Sale | New Street, Aberaman, Aberdare, CF44 6DY | £104,995 Sold
Key Features
- **A Fantastic First Time Buy**
- Spacious Terrace Family Home
- **WOW FACTOR Modern Lounge/ diner**
- Stunning Modern/Vintage Family Home
- 2 Good Size DOUBLE Bedrooms & 1 Single
- READY FOR YOU TO MOVE STRAIGHT IN
- Beautiful Rear Garden and Patio Area
- **NO CHAIN**
Summary
**MOVE STRAIGHT IN** We are pleased to offer for sale this stunning spacious and well presented 3 bedroom middle of terrace house located in a popular street location close to village shops, schools and amenities. The property has a large modern kitchen, WOW family bathroom, stunning family lounge, 2 double bedrooms and one single and a fantastic large rear garden with rear access. A must see property!
Ground Floor
Entrance Hallway & Stairs
Entrance via a tan decorated glass panelled upvc door into a warm welcoming hallway. Laminate flooring with boarder. Smooth ceiling. Access to lounge via a stunning glass panelled oak door. Stairs to the front. Smooth walls.
Family Lounge/ Diner
20' 11'' x 11' 1'' (6.4m x 3.4m) A stunning family large family lounge, served by a large front facing window and a rear facing window, allowing light to flood this space. Beautifully decorated with shabby chic classic wallpaper to one side. Carpeted. Emulsion walls. Smooth ceiling. decorative coving and ceiling roses, 2 radiators, power points. Access to the entrance hallway via a glass panelled hard wood oak door. Space for a table and chairs if wanted. Glass panelled hard wood oak door into the kitchen. Under stairs storage to the side.
Family Kitchen
13' 5'' x 9' 6'' (4.1m x 2.9m) A fantastic modern kitchen fitted with country cottage style shaker white wall and base units with a stylish laminate worktop. A stunning feature of a freestanding range cooker in place. Integrated fridge/ freezer. Smooth ceilings set with spot lighting. Smooth walls. Modern grey "brick" style tiled splash backs. Tiled flooring. Served by a side rear window allowing light to flood this space. Sink/ drainer. Access to the inner hallway, leading to the family bathroom.
Inner hallway
Inner hallway from the kitchen to the bathroom. Access via a glass panelled side facing door giving access to the rear garden. Smooth walls. Smooth ceiling set with spot lighting. Tiled flooring.
Family Bathroom
10' 2'' x 8' 6'' (3.1m x 2.6m) A large fantastically modern family bathroom with a suite comprising of a single built-in shower cubical, modern freestanding bath with chrome taps. Sink and low level toilet. Matching modern grey tiled flooring to the fully tiled walls. Smooth ceiling set with spot lighting. Modern chrome towel radiator in place. Served by two rear facing windows allowing light to flood this space. WOW Factor room!!
First Floor
Stairs / Landing
A beautifully decorated stairs and landing area, served by a rear facing window with views across to the rear garden. Carpeted. Storage cupboard in place. Access to the bedrooms. Loft access.
Master Bedroom
A rear Master bedroom served by a rear facing window with views across to the garden and allowing light to flood this room. A beautifully decorated master bedroom with a shabby chic classic feature wallpapered wall to side. Space for a double bed, wardrobes, dressing table etc. Carpeted. Smooth walls. Smooth ceiling set with spot lighting, for the modern touch!
Bedroom 2
Another fantastic sized double bedroom, currently being used as a little boy's bedroom. Smooth walls painted in a pale pastel green, giving it a vintage feel. Space for a double bed, wardrobes, dressing table etc. Smooth ceiling set with spot lighting. Radiator. Carpeted. Served by a front facing window allowing light to flood this room.
Bedroom 3
9' 10'' x 7' 2'' (3m x 2.2m) More than just a single bedroom as a double bed could be placed in this room with a small wardrobe if needed. Currently used as a playroom, this room could be a 3rd bedroom, office, dressing room etc. Carpeted. Smooth white walls. Smooth ceiling set with spot lighting. Served by a front facing window allowing light to flood this room. Radiator.
Exterior
Enclosed Rear Garden & Lawn Area
**DREAM FAMILY GARDEN** An amazing large flat rear family garden, with a good sized patio, a large space laid as lawn, large hardstanding already in place, if off road parking was wanted, as many of the neighbours have either off road parking or have built garages. This could be a fantastic bonus if added, and would not affect the garden as the garden is very large. A MUST SEE SPACE!!
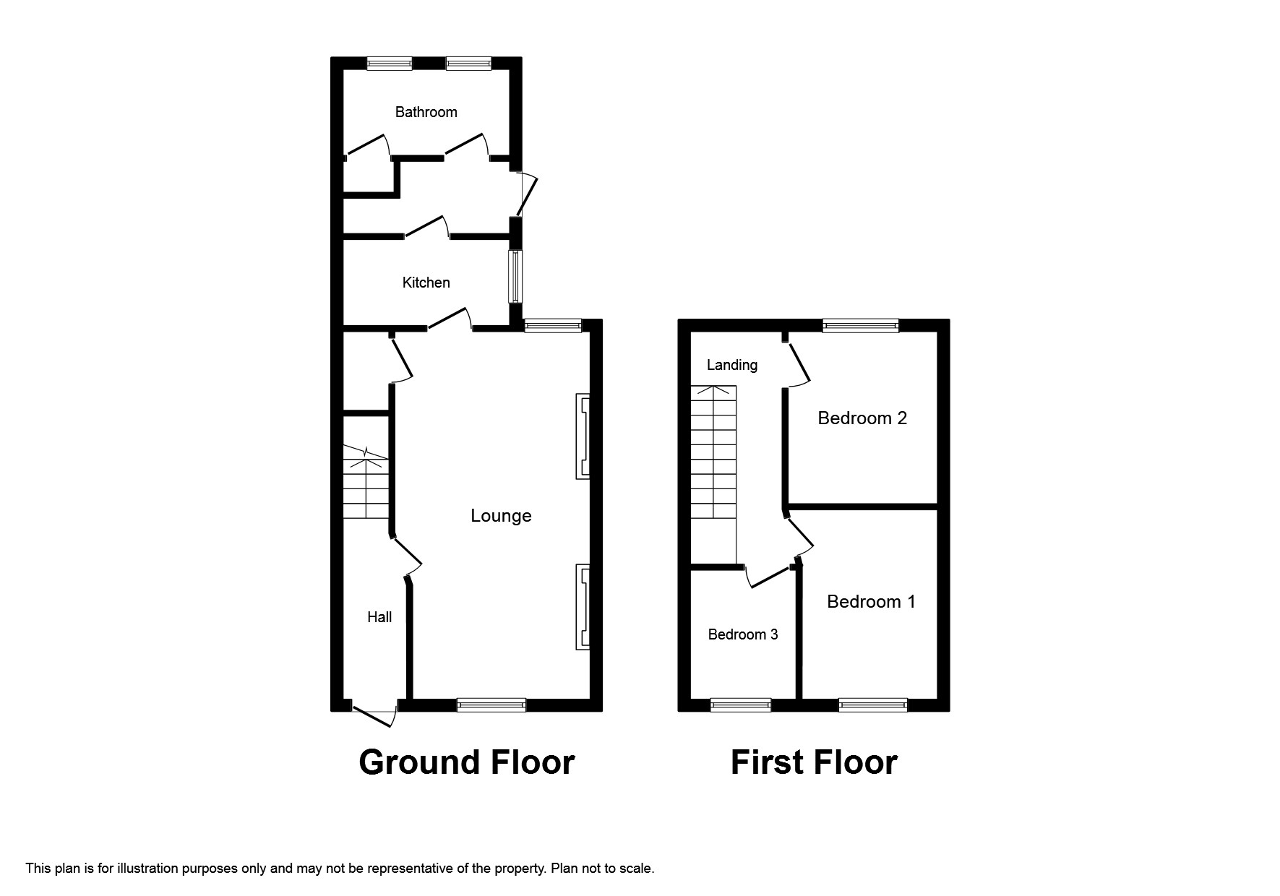
Energy Efficiency
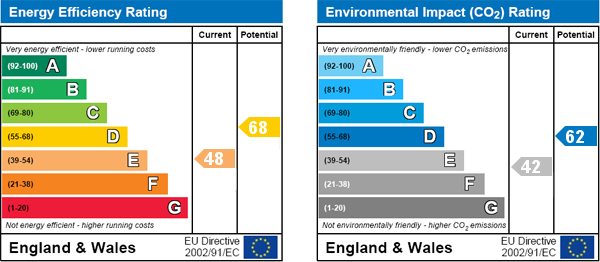
Additional Information
For further information on this property please call 01685872527 or e-mail sophie@sophie-hill.com
Contact Us
Winterfell House, Windsor Street, Trecynon, Aberdare, CF44 8LL
01685872527
Key Features
- **A Fantastic First Time Buy**
- **WOW FACTOR Modern Lounge/ diner**
- 2 Good Size DOUBLE Bedrooms & 1 Single
- Beautiful Rear Garden and Patio Area
- Spacious Terrace Family Home
- Stunning Modern/Vintage Family Home
- READY FOR YOU TO MOVE STRAIGHT IN
- **NO CHAIN**
