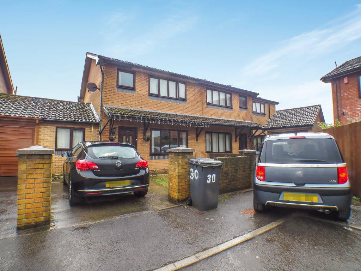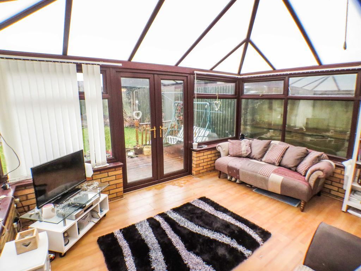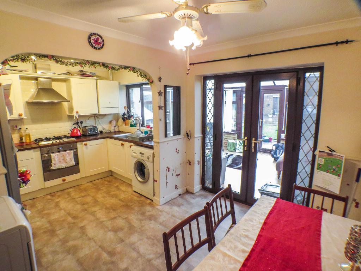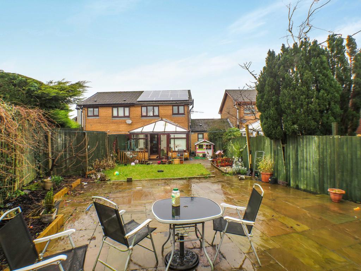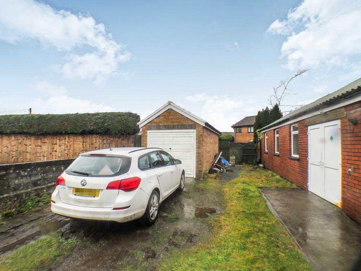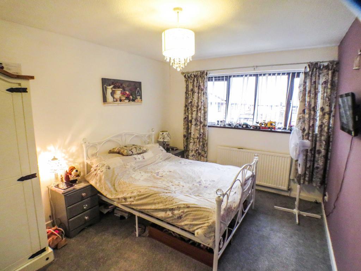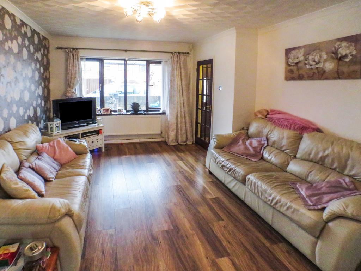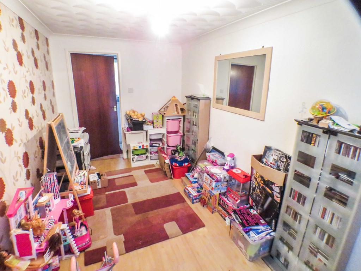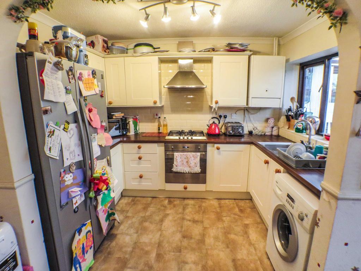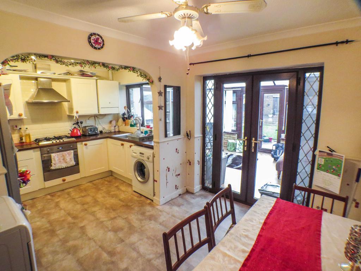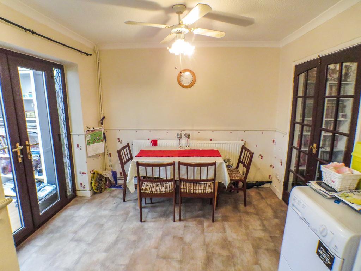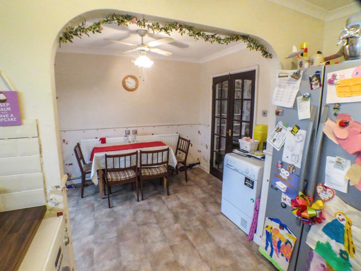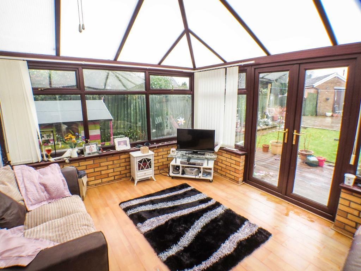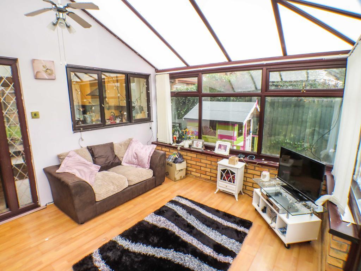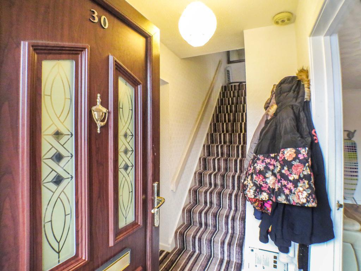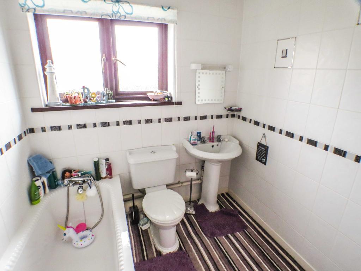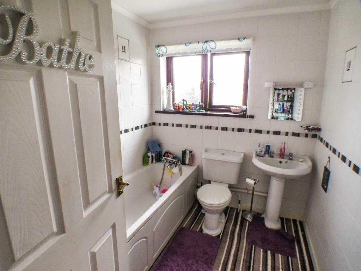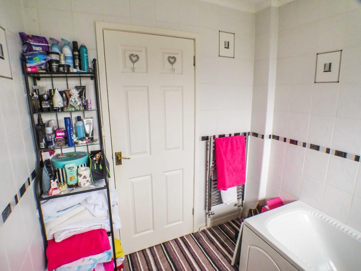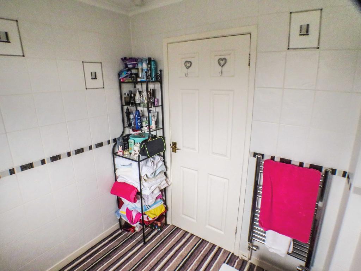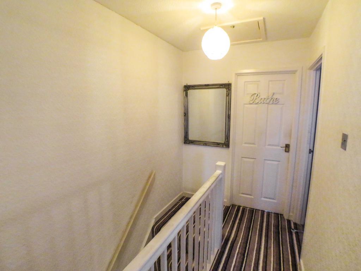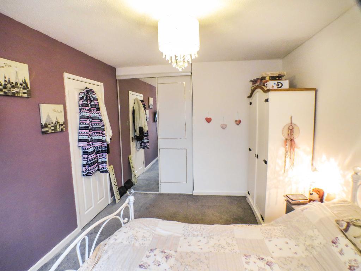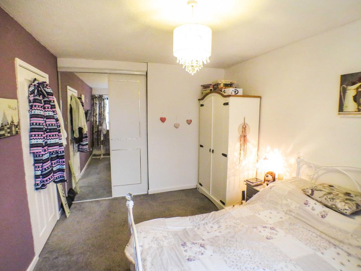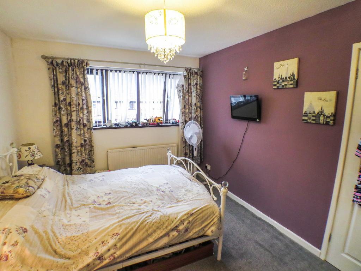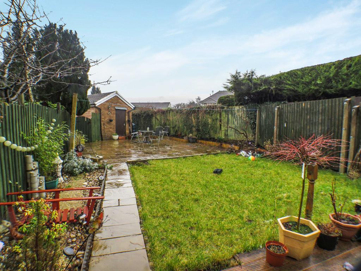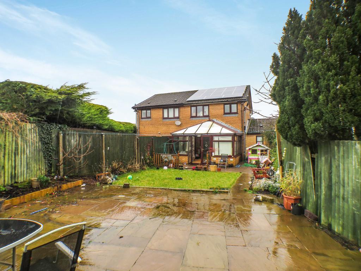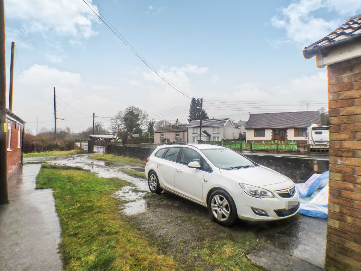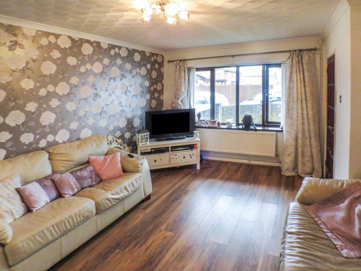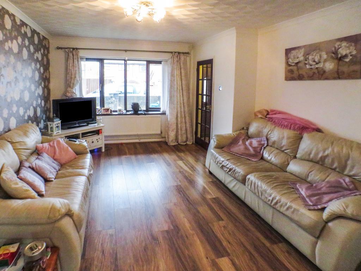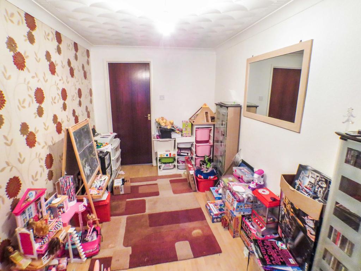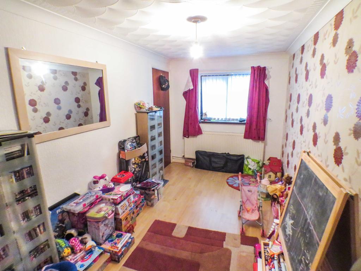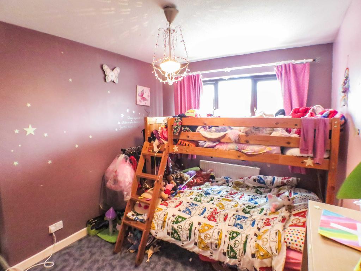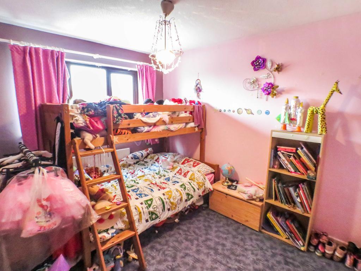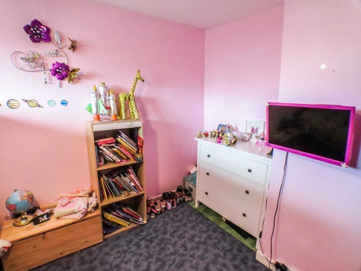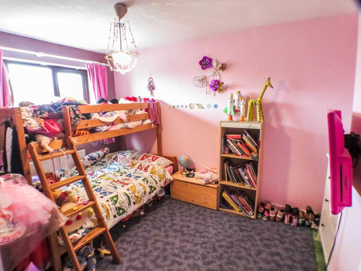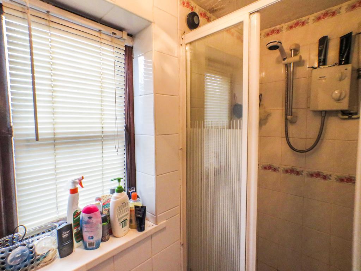3 Bedroom Semi-Detached For Sale | Briar Way, Hirwaun, Aberdare, CF44 9PW | £139,995 Sold
Key Features
- **Front and Back Driveway, and Garage**
- *Spacious Semi Detached Family Home*
- Good Sized Modern Kitchen/ Diner
- Large Conservatory
- 2 Good Size DOUBLE Bedrooms & 1 Single
- Large Family Lounge with Seperate Snug
- Family Bathroom & Downstair Shower room
- A Fantastic Sized Family garden
Summary
**This Property has it all** Huge REAR Parking and garage** We are pleased to offer for sale this 3 bed Semi Detached house in the village of Hirwaun. 3 bedrooms and family bathroom. A good sized family lounge and kitchen/diner. This property has a fantastic extra of a large conservatory, very large family rear garden, rear garage and front and back driveways!!
Ground Floor
Entrance Hallway
4' 7'' x 5' 10'' (1.4m x 1.8m) Entrance via Double glazed front door accessed via front driveway. Modern stripped carpet to floor. Radiator. Power point. Entrance hall gives access to the first floor via stairs to the front. Access to the family lounge and the separate play room to the side.
Family Lounge
12' 5'' x 16' 0'' (3.8m x 4.9m) A fantastic sized family lounge, with modern laminate flooring, served by a large front facing window allowing light to flood this room. Large under stairs storage. Double glass panelled doors in the kitchen/ diner. Smooth walls with one feature wall papered wall. Radiator. Access to the main hallway.
Family Kitchen/ Diner
15' 4'' x 9' 10'' (4.7m x 3m) With newly updated country cottage style kitchen wall and base units with stylish worktops above, tiled flooring. Modern tiled splash back. Stainless steel sink/ drainer set below an internal window looking into the conservatory. Gas hob with extractor fan above. Built in electric oven below. Served by a set of double patio doors giving access to the conservatory helping to flood this room in light. Plumbing for a washing machine. Space for a fridge/ freezer. A great sized room with space for a large family table.
Conservatory
18' 0'' x 13' 5'' (5.5m x 4.1m) A beautiful extra bonus and feature to this modern home! A half brick build Upvc conservatory with views out to the large family garden. A set of French doors out to the garden and full width windows to two sides, allowing this room to be flooded with light. Laminate flooring.
Reception Room 2/ Play Room
13' 8'' x 10' 5'' (4.2m x 3.2m) Always a fantastic bonus to any house to have a play room or simply a second lounge. This room was originally the garage to the property but as there is now a garage to the rear of the house, it was no longer needed, creating an extra space. Laminate flooring. Smooth walls with one feature wall papered wall. Access to the down stairs shower room. Accessed off the main hallway.
Downstairs Shower Room
7' 2'' x 3' 3'' (2.2m x 1m) A fantastic extra to this property, currently accessed off the second reception room/ play room this room could be used as a small annex if needed. The shower room is a huge bonus to the property. Served by a large rear facing window. Fully tiled walls. Modern chrome towel radiator. Carpeted. Single shower cubical with electric shower in place.
First Floor
Stairs / Landing
9' 2'' x 5' 6'' (2.8m x 1.7m) Carpeted stairs and landing. Access to the bedrooms. Access to the family bathroom. Textured ceiling.
Master Bedroom
12' 9'' x 9' 6'' (3.9m x 2.9m) Served by a large front facing window allowing light to flood this space, new carpets throughout. Smooth walls with one feature wall papered wall. Smooth ceiling. A very good sized double bedroom with large fitted wardrobes to the side, a great bonus to this room. Space for a double bed, wardrobes, dressing table etc.
Bedroom 2
12' 9'' x 9' 10'' (3.9m x 3m) Another fantastic sized double bedroom, currently being used as a little girl's room. Served by a large rear facing window allowing light to flood this space and giving views over the rear garden and valley beyond. Carpeted. Smooth painted walls. Textured ceiling. A very good sized double bedroom with space for large wardrobes, dressing table etc.
Bedroom 3
8' 6'' x 5' 6'' (2.6m x 1.7m) A single bedroom, currently being used as a spare room. Served by a large front facing window allowing light to flood this space. Carpeted. Smooth painted walls. Textured ceiling. This room will take a single bed. Could be used as a children's bedroom, dressing room or home office.
Family Bathroom
7' 6'' x 6' 6'' (2.3m x 2m) A good sized family bathroom, A side panelled bath with a electric shower above with glass shower screen, low level toilet and hand basin. Served by a large rear facing window allowing lots of light to flood this room. Modern stripped carpet. Fully tiled walls. Modern chrome towel radiator.
Exterior
Enclosed Front garden & Driveway
A paved driveway to the front, with space for one large car or two small cars. A paved front courtyard.
Enclosed Garden & Decking Area
A very large flat rear garden laid as part lawn/ part decked area. A fantastic family sized garden, rear gate access to the rear driveway with parking up 3/4 cars. A single garden with a roller shutter door to the rear. This has a door to the back which gives access back in to the garden.
Rear Driveway and Single Garage
The rear driveway with parking up 3/4 cars. A single garden with a roller shutter door to the rear. This has a door to the back which gives access back in to the garden.
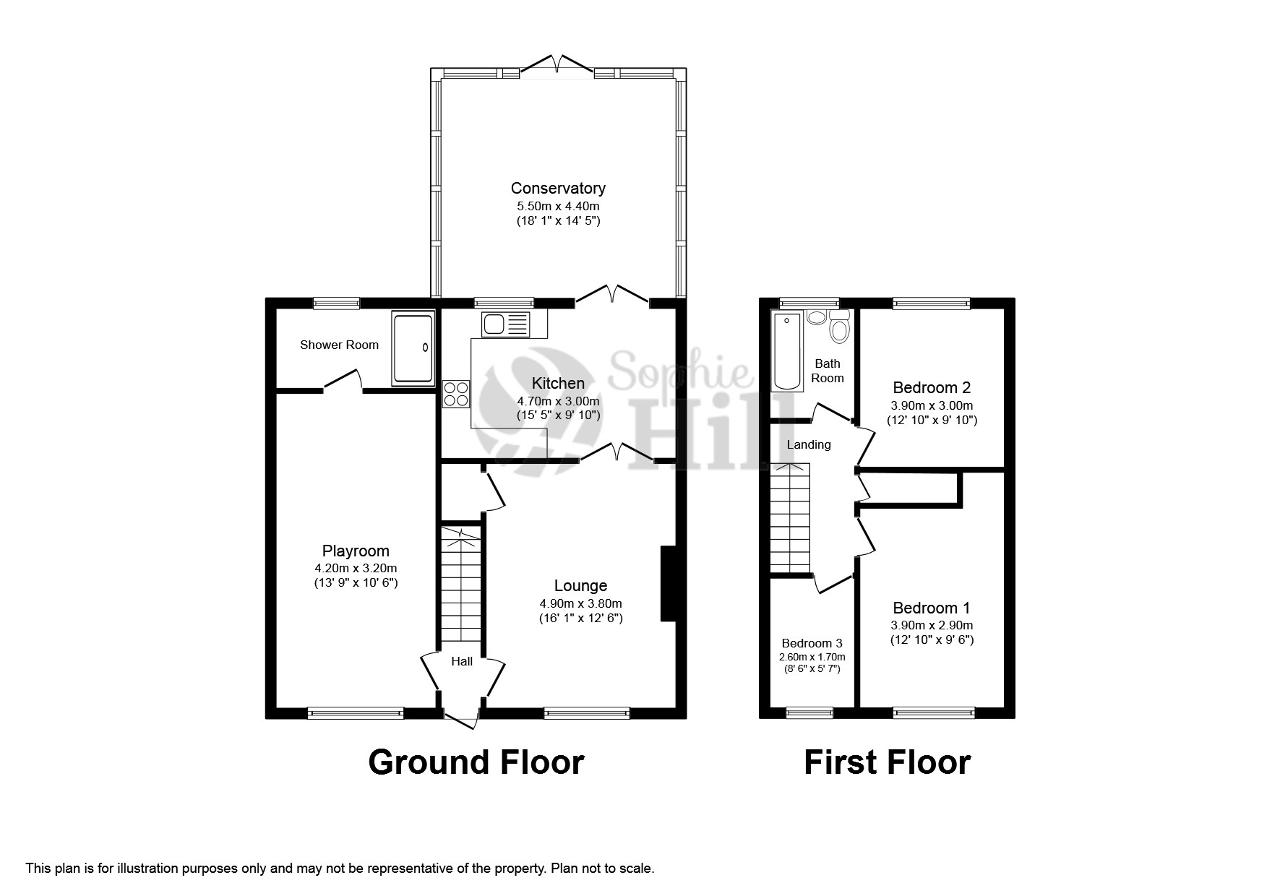
Location
The village of Hirwaun is an established residential community approximately 3 miles North of Aberdare town centre. The village has a range of shops and amenities and a brand new Health Centre. Conveniently situated for access to the Heads of the Valleys Road (A465) and the A470 trunk road.
Energy Efficiency
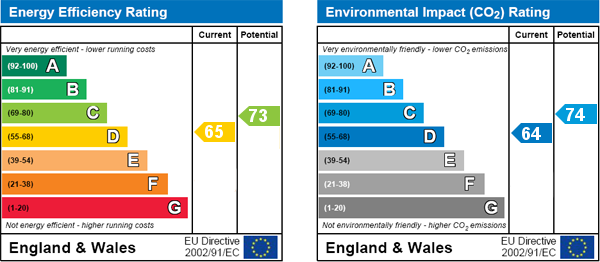
Additional Information
For further information on this property please call 01685872527 or e-mail sophie@sophie-hill.com
Contact Us
Winterfell House, Windsor Street, Trecynon, Aberdare, CF44 8LL
01685872527
Key Features
- **Front and Back Driveway, and Garage**
- Good Sized Modern Kitchen/ Diner
- 2 Good Size DOUBLE Bedrooms & 1 Single
- Family Bathroom & Downstair Shower room
- *Spacious Semi Detached Family Home*
- Large Conservatory
- Large Family Lounge with Seperate Snug
- A Fantastic Sized Family garden
