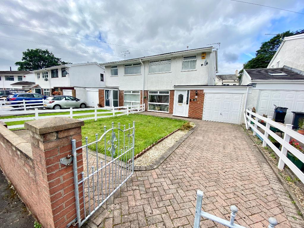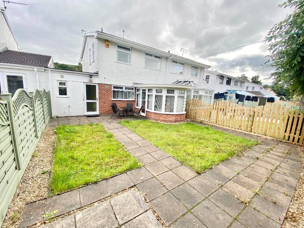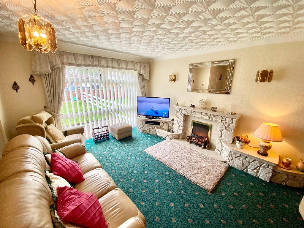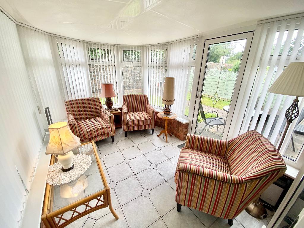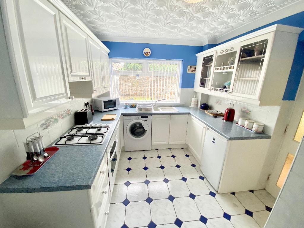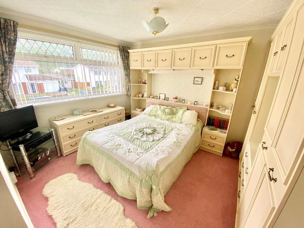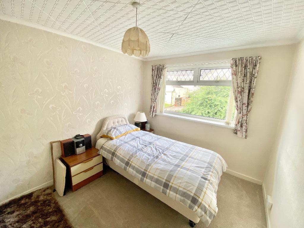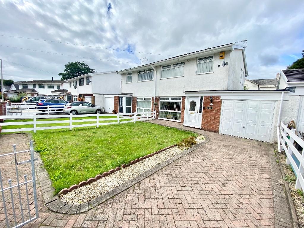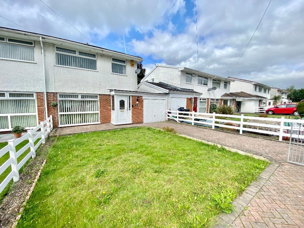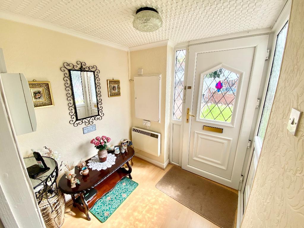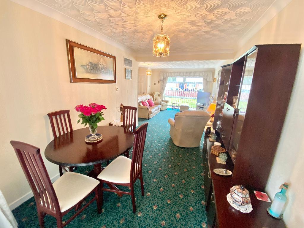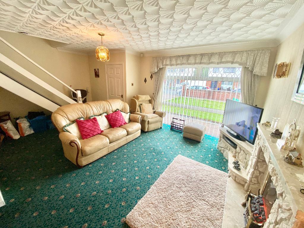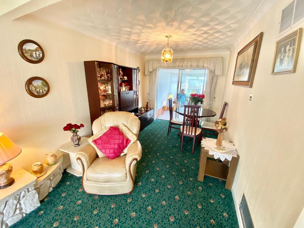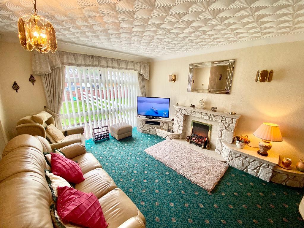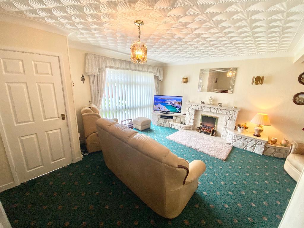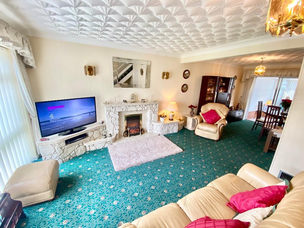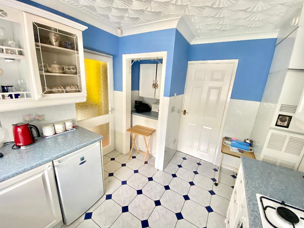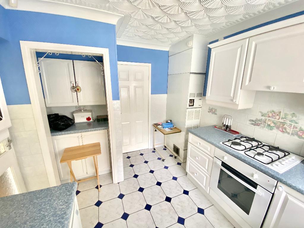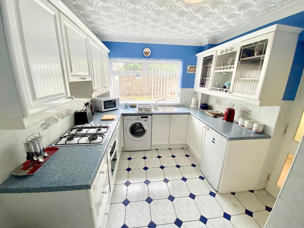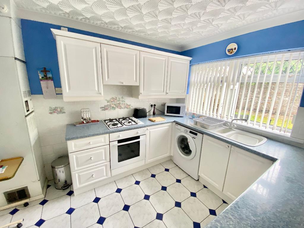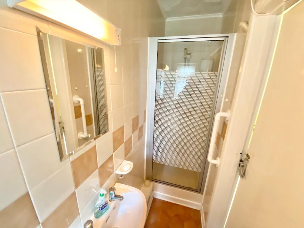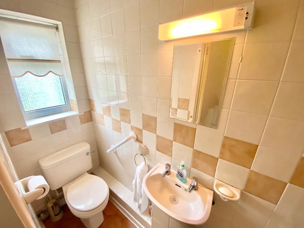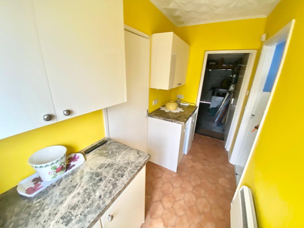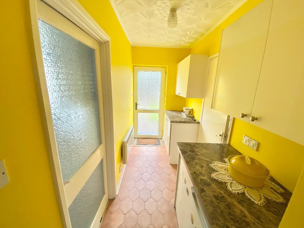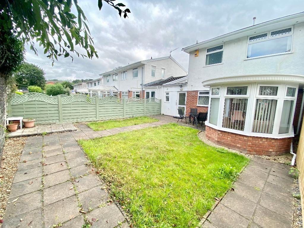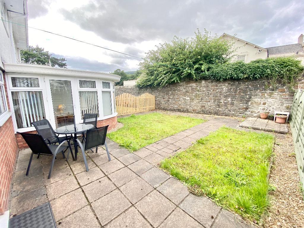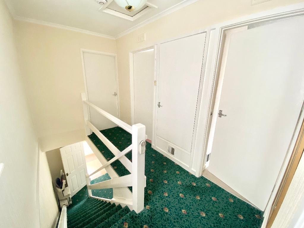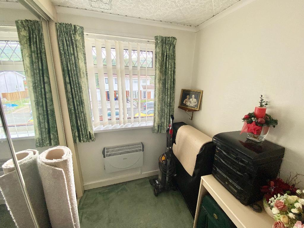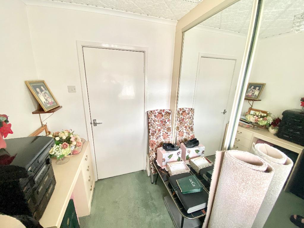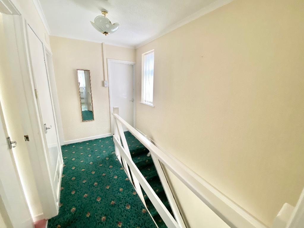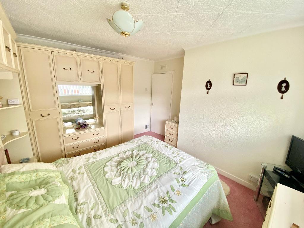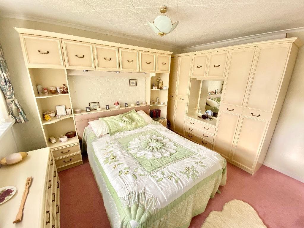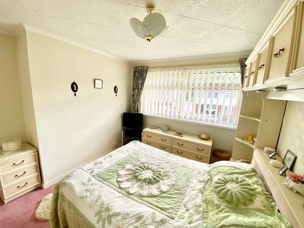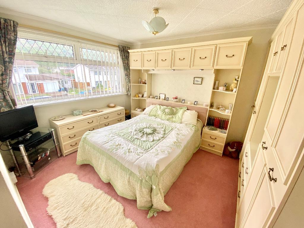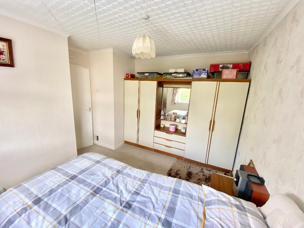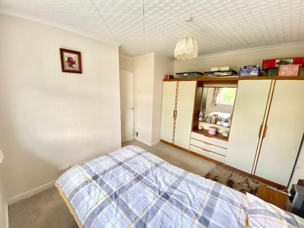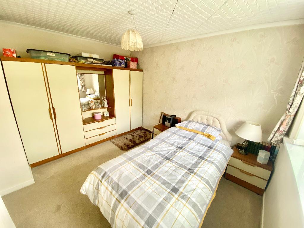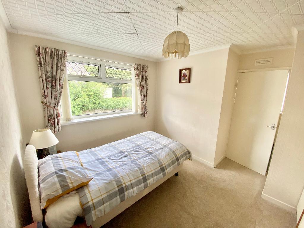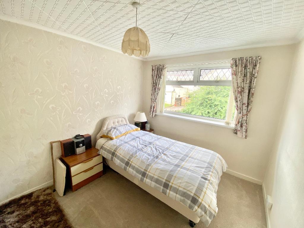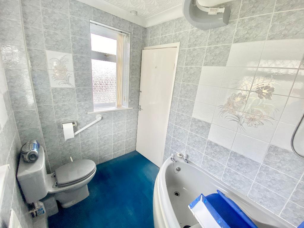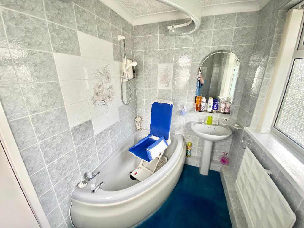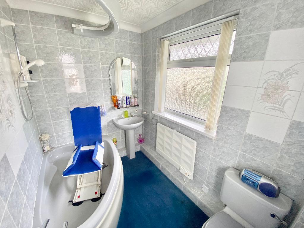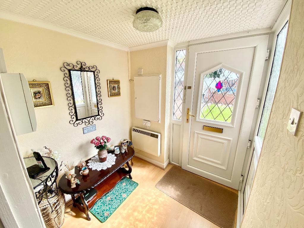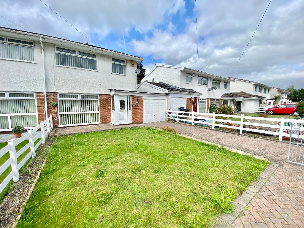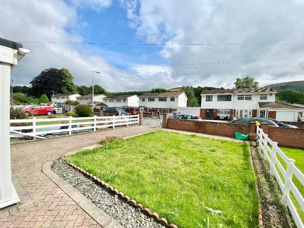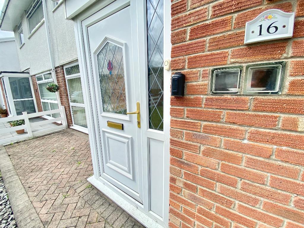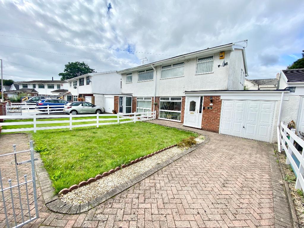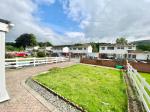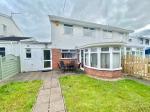3 Bedroom Semi-Detached For Sale | Greenfield Gardens, Pentrebach, Merthyr Tydfil, CF48 4BQ | £219,995 Sold
Summary
This is just lovely.
It is in such a extremely sought after location, I think this house will of been sold before I even get to finish this description....
Set in a quiet, private close within Pentrebach, in Merthyr Tydfil, a small close of around 25 houses, most still owned their original owners from new, giving you the idea that once people come to live here, their here for life and how nice is that, I think it gives you a sense of security, its a close of close knitted neighbours where your children are safe to play outside and where you can have a chat over the garden fence with neighbours which become friends.
The house is set back off the road through the close, just like all the houses having a lawn area to the front and a gated driveway, there is potential to be able to extend the driveway if like most modern families, you have a few cars and need just a little more space. I feel this runs suit with the internal garage which is accessed from the utility room, the garage is perfectly positioned to possibly convert into another lounge etc, brilliant for teenagers or a sports loving husband like mine can go off and leave me in peace when the footy is on.
I love that this house has a utility room and a downstairs shower room, I promise this house is such a Tardis, a utility room is a fabulous extra to any home. The kitchen is bright and a good size, plenty of cupboard space and the window looks out to the flat family friendly garden. The garden which is full of such happy memories for the current vendor and their family, really is a great space with room for a table and chairs, Children's area or even that must have hot tub and wooden pergola!
The living room with the cleverly tucked around the corner dining area, so still giving you the option to have a proper feeling dining area with table, great for family get togethers. This space can easily be the hub of this home, with a huge full length front window flooding the room with natural sun light and giving views over the front lawn, this room is spacious and bright though still having that homely feel. The conservatory to the end of the lounge is a lovely extra, another area to relax, open the doors on a summer's day and have a lovely breeze sweeping right through. Come and see for your self!
The upstairs has two very good sized double bedrooms with places for large wardrobes and dressing table. The 3rd has fitted mirrored wardrobes and would be possibly a lot bigger without these, but you would still fit a single bed in this room, but you could just have this room as a dressing room, home office, etc. The family bathroom is off the landing and is a good sized also with a large corner bathroom in place, this room has massive potential which the size you have to play with here.
Come and fall in love with this gorgeous home!
Ground Floor
Entrance Hall
5' 10'' x 5' 10'' (1.8m x 1.8m)
Family Lounge/Diner
17' 8'' x 9' 6'' (5.4m x 2.9m)
Conservatory
11' 1'' x 8' 6'' (3.4m x 2.6m)
Kitchen
12' 5'' x 8' 6'' (3.8m x 2.6m)
Utility Room
10' 2'' x 4' 3'' (3.1m x 1.3m)
Downstairs Cloakroom/Shower
7' 2'' x 2' 3'' (2.2m x 0.7m)
Internal Garage
First Floor
Landing & Stairs
11' 1'' x 5' 10'' (3.4m x 1.8m)
Bathroom
7' 10'' x 5' 10'' (2.4m x 1.8m)
Bedroom 1
12' 1'' x 11' 5'' (3.7m x 3.5m)
Bedroom 2
11' 5'' x 9' 2'' (3.5m x 2.8m)
Bedroom 3
6' 6'' x 6' 2'' (2m x 1.9m)
Exterior
Gated Front Driveway
Front Enclosed Front Garden
Enclosed Rear Garden
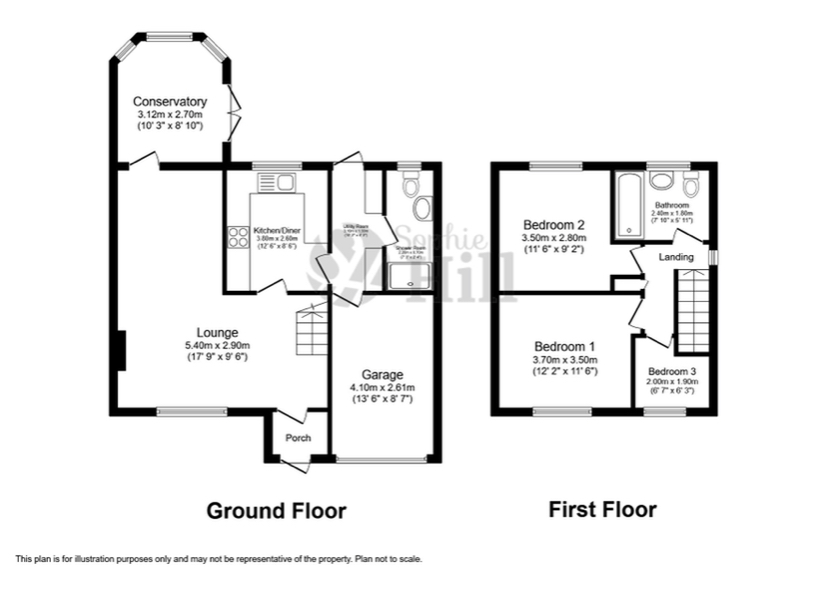
Additional Information
For further information on this property please call 01685872527 or e-mail sophie@sophie-hill.com
Contact Us
Winterfell House, Windsor Street, Trecynon, Aberdare, CF44 8LL
01685872527
